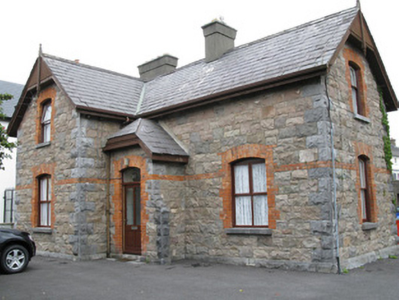Survey Data
Reg No
30321005
Rating
Regional
Categories of Special Interest
Architectural
Original Use
House
In Use As
House
Date
1880 - 1900
Coordinates
128505, 224239
Date Recorded
07/08/2008
Date Updated
--/--/--
Description
Detached L-plan three-bay single-storey with dormer floor house, built c.1890, left-most bay projecting forward and re-entrant corner having hip-roofed porch. Remains of later extension to east. Recent two-bay two-storey extension to rear. Pitched slate roof with rendered chimneystacks, overhanging eaves, replacement timber bargeboards and carved finials and replacement aluminium rainwater goods. Rock-faced randomly coursed granite walls with red-brick band at impost level, rock-faced cut limestone quoins and plinth. Rock-faced limestone buttress to west side of porch. Camber-arched openings with replacement timber windows, red brick block-and-start surrounds and limestone sills. Square-headed opening to remaining wall of original east extension with one-over-one pane timber sliding sash windows and concrete sills. Segmental-headed door opening to porch with replacement timber glazed door and overlight, and having red brick block-and-start surround and limestone step. Enclosed to west by rubble stone boundary wall and modern painted railings with double-leaf gate and rock-faced limestone piers.
Appraisal
This attractive house contributes to the architectural diversity of the streetscape. It presents well-executed stonework enlivened by red-brick details, both materials also giving textural variety to the streetscape.

