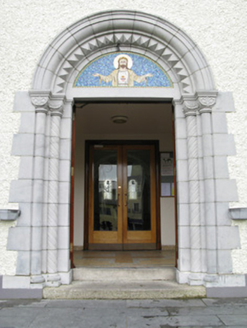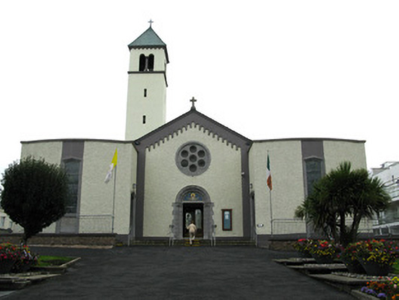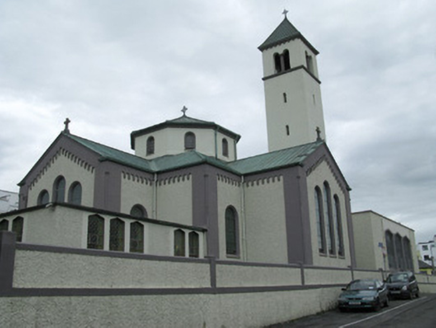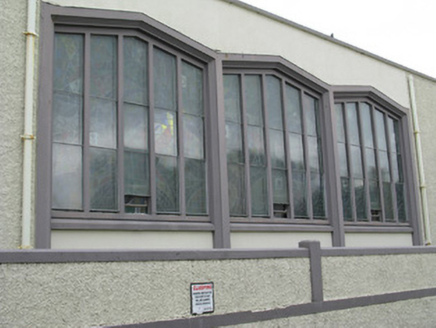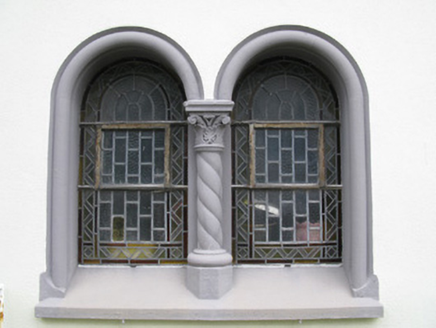Survey Data
Reg No
30324001
Rating
Regional
Categories of Special Interest
Architectural, Artistic, Social
Original Use
Church/chapel
In Use As
Church/chapel
Date
1965 - 1970
Coordinates
128231, 223892
Date Recorded
12/08/2008
Date Updated
--/--/--
Description
Freestanding gable-fronted Roman Catholic Church, dated 1966, facing south-east and comprising three-bay nave with three-bay side aisles, three-bay transepts, chancel with side chapels, octagonal attic tier over domed crossing, side-sited three-stage bell tower to south-west and sacristy to north-east. Flat-roofed porches flanking main entrance and flat roofed meeting room and conveniences (north-west). Pitched copper roofs to nave, chancel and transepts, having carved stone cross finials to gables. Hipped copper roofs to side chapels and to attic tier and hipped fish-scale copper cladding to tower having stone cross finial. Painted roughcast rendered walls with cut-stone date plaque, plat bands and decorative corbelling to gables. Multifoil window opening to entrance bay with cut limestone surround, mullions and stained glass. Pointed arch window openings to front elevation, having chamfered limestone surrounds and sills. Pointed arch window openings to side aisles, sacristy and meeting room, having raised render surrounds and rendered sills to stained-glass windows. Round-headed window openings, tripartite to chancel and transepts, bipartite to conveniences and individual elsewhere including dome, having raised moulded render surrounds and rendered sills to stained-glass windows. Square-headed main entrance opening having cut limestone Order arch surround with decorative capitals to cengaged columns, dog-tooth archivolt, mosaic panel to tympanum, cut limestone steps and tongued-and-grooved timber panelled double-leaf doors having stiups to each side. Triangular-arch entrance openings elsewhere having limestone steps, timber overlights, tongued-and-grooved timber panelled double and single-leaf doors, set into chamfered limestone surrounds, except for sacristy which has raised render surrounds. Bell tower has roughcast rendered walls with dentillated eaves course, round-headed bipartite louvre openings with moulded render surrounds and string course to upper stage, square-headed individual louvre openings to lower stage with rose window opening having moulded render surround and stained glass over square-headed entrance opening having moulded render surround and voussoirs with mosaic panel. Interior opening into cross-barrel roof having limestone supporting piers to aisles. Marble altar and pulpit on raised central marble platform having decorative marble rail surround. Timber pews and timber-framed balcony over main entrance.
Appraisal
This church, located in the centre of Salthill, is a major landmark in the area. It was designed to a traditional plan and has archaic features such as the use of carved limestone, the Order arch main entrance, rose window and columns. The modern era of its construction is represented by the continuous glazing of the side elevations, pebble dashing and by the contemporary stained glass of the side-aisles.
