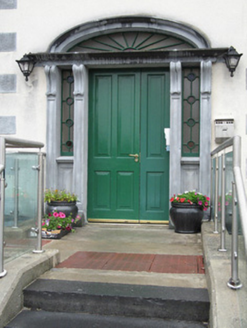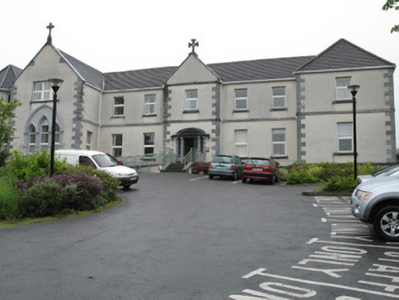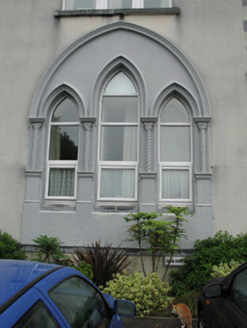Survey Data
Reg No
30325009
Rating
Regional
Categories of Special Interest
Architectural, Social
Original Use
Convent/nunnery
In Use As
Nursing/convalescence home
Date
1850 - 1860
Coordinates
66070, 250731
Date Recorded
18/07/2008
Date Updated
--/--/--
Description
Detached seven-bay two-storey former convent, built 1855, having gabled entrance breakfront, and advanced end bays (western being that of former convent chapel). Now in use as sheltered accommodation for the elderly. Recent extensions to rear elevation and west end. Pitched artificial slate roofs having lead-clad coping, and tooled stone cross finials to gables of entrance and of former chapel, and hipped artificial slate roof to east end bay. Painted roughcast rendered walls having tooled limestone string course and quoins. Square-headed openings having tooled limestone sills and replacement uPVC windows. Triple-light pointed-arch opening to former chapel gable with continuous hood-moulding, moulded render surround with hood-moulding, mullions in form of engaged columns having foliate decorated capitals and replacement uPVC windows. Elliptical-headed opening to entrance having tooled limestone surround comprising paired pilasters, scroll brackets and cornice, having timber panelled door with sidelights having stained-glass over carved limestone panels, and spoked fanlight.
Appraisal
Opened by the Sisters of Mercy in 1855, this convent building, designed by J.S. Butler, has many parallels elsewhere in Ireland and reflects the strong influence the Catholic Church had in the social fabric of the town. Its situation, between St Joseph's Church and the convent school, makes it part of a notable ecclesiastical complex. Although the main building has many additions to the rear it still retains most of its original features, mainly visible to the southern elevation. It is also heartening that this building is being utilised for the well-being of the local population.





