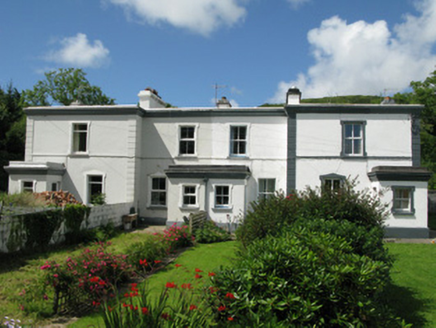Survey Data
Reg No
30325012
Rating
Regional
Categories of Special Interest
Architectural
Original Use
House
In Use As
House
Date
1860 - 1900
Coordinates
65346, 250467
Date Recorded
15/07/2008
Date Updated
--/--/--
Description
End of terrace two-bay two-storey house, built c.1880, having flat-roofed porch. Flat roof and gutters concealed behind parapet with moulded rendered architrave and cornice decoration, rendered chimneystacks, and cast-iron down pipes. Painted rendered walls with rendered plinth and having rendered sill-band to first floor, and raised render quoins. Square-headed window openings having painted stone sills, raised rendered surrounds and replacmement uPVC windows. Porches have moulded cornices and square-headed windows with render kneed and shouldered surrounds. Rubble stone enclosing wall to rear, having cut-stone quoins and concrete coping, with square-headed entrance to yard.
Appraisal
This house forms part of a terrace of former coastguard houses standing close to the seafront. The render details, particular in the quoins and window surrounds, makes them a landmark in the harbour area of the town and the retention of timber sash windows enhances this house.

