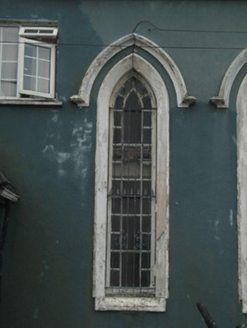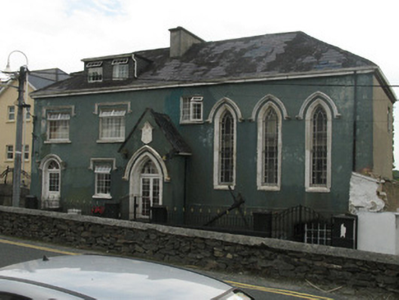Survey Data
Reg No
30325019
Rating
Regional
Categories of Special Interest
Architectural, Social
Previous Name
Clifden Methodist Chapel
Original Use
Church/chapel
In Use As
House
Date
1850 - 1870
Coordinates
65627, 250541
Date Recorded
17/07/2008
Date Updated
--/--/--
Description
Combined former Methodist chapel and manse, built c.1860. Three-bay double-height chapel to west end over basement and two-bay two-storey residence and schoolroom. Projecting porch to middle of front elevation, later single-storey over basement, recent metal-clad addition to rear, and roofless lean-to addition to west gable. Hipped artificial slate roof with rendered chimneystack, and replacement metal and uPVC rainwater goods. Painted smooth rendered walls. Plain render plaque over porch door. Square-headed window openings to east end with label-mouldings, painted stone sills and replacement uPVC windows. Pointed arch window openings to west end with painted stone sills and fixed small-pane margined timber lights. Round-headed entrance to east end with raised rendered reveals, hood-moulding, and replacement uPVC door, pointed arch entrance to porch with moulded raised reveals, hood-moulding, and recessed double-leaf replacement uPVC doors. Rendered boundary wall to front with decorative metal railings.
Appraisal
This unique building, at the harbour end of the town, combines a Methodist chapel, school and manse in one building. Although it has various additions its original form and decoration survive. It forms an interesting part of the streetscape and contributes architectural variety to the town.



