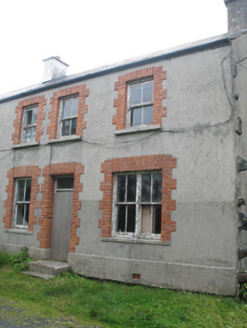Survey Data
Reg No
30325032
Rating
Regional
Categories of Special Interest
Architectural
Original Use
House
Date
1860 - 1900
Coordinates
66128, 250421
Date Recorded
16/07/2008
Date Updated
--/--/--
Description
End-of-terrace three-bay two-storey house, built c. 1880. Pitched slate roof, rendered chimneystacks and replacement uPVC rainwater goods. Rendered walls with render plinth and air brick vent. Square-headed window openings with render sills, red-brick block-and-start surrounds and red brick arches, with two-over-two pane timber sliding sash windows, one ground floor window being double sash. Square headed opening to entrance with moulded red brick block-and start surrounds, red brick arch, boarded up timber panelled door, overlight and concrete steps. Through-stones to gable suggest former intention of continuing terrace westwards.
Appraisal
This house forms part of a terrace of similar houses that is an interesting part of the townscape. It is enhanced by the retention of its slate roof and its timber sash windows. The through-stones are interesting and show that it was originally intended to make the terrace longer.

