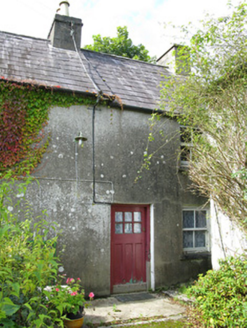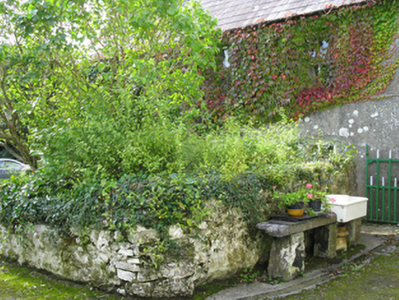Survey Data
Reg No
30326005
Rating
Regional
Categories of Special Interest
Architectural
Original Use
Farm house
In Use As
Farm house
Date
1800 - 1840
Coordinates
111370, 242630
Date Recorded
08/09/2008
Date Updated
--/--/--
Description
Detached four-bay two-storey house, built c.1820, with two-bay south gable and having two-bay two-storey addition to north end. Pitched slate roof with rendered chimneystacks, stone eaves course and cast-iron and replacement uPVC rainwater goods. Lined-and-ruled rendered walls. Square-headed window openings with two-over-two pane timber sliding sash windows, and concrete and limestone sills. Square-headed door openings to front elevation, with timber battened door having small-pane overlight and limestone flag threshold, and glazed battened timber door to addition with limestone doorstep. Timber glazed door to addition with rendered reveals. Two-storey outbuilding to north-east having pitched slate roof and white rendered stone walls with square-headed timber battened vehicular entrance. Enclosed by rendered rubble-stone boundary wall having wrought-iron railings abd garden gate, and rendered piers with pyramidal stone caps and double-leaf wrought-iron vehicular gate.
Appraisal
This is a well maintained farmstead. The house has retained many early features including timber sash windows and timber battened doors and slate roofs. The lack of windows in the rear wall of the house is more typical of vernacular houses. The outbuilding, at right angles to the house is an attractive part of the setting, along with the well presented front boundary walls, railings and gates, creating an appealing architectural unity.



