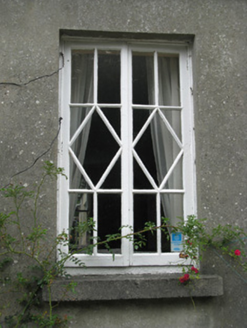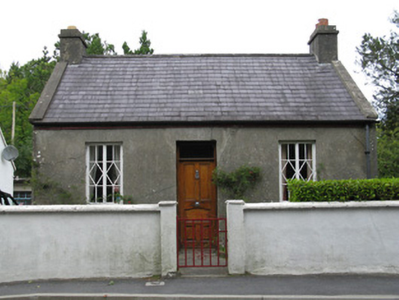Survey Data
Reg No
30326006
Rating
Regional
Categories of Special Interest
Architectural
Original Use
House
In Use As
House
Date
1880 - 1920
Coordinates
111457, 242612
Date Recorded
08/09/2008
Date Updated
--/--/--
Description
Detached three-bay single-storey house, built c.1900, with recent single-storey flat-roof extensions to rear. Pitched slate roof with rendered chimneystacks to gable-ends, rendered copings, and replacement uPVC rainwater goods, and painted timber eaves. Rendered walls. Square-headed window openings with concrete sills, having timber casement windows to front with decorative diamond-shaped panes to middle of each casement, and two-over-two pane timber sliding sash windows to rear. Square-headed door opening having timber panelled door with overlight. Front garden enclosed by rendered boundary wall with rendered piers and recent metal gate.
Appraisal
The simplicity of this turn-of-the-nineteenth-century house makes a striking contrast with the unusual casement windows in the front elevation. The retention of timber sash windows to the rear and of a timber panelled door and slate roof enhances the architectural value of the house and the building adds to architectural diversity of the town.



