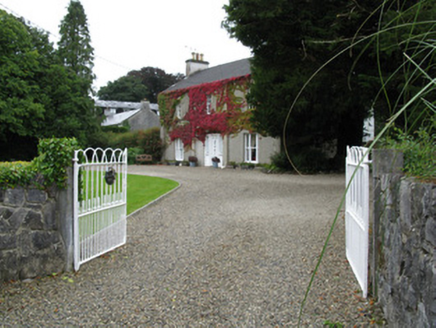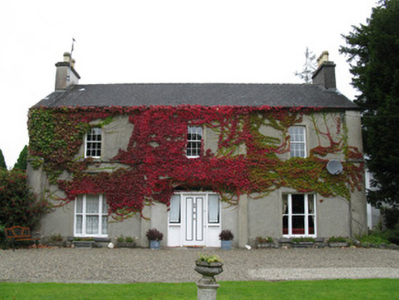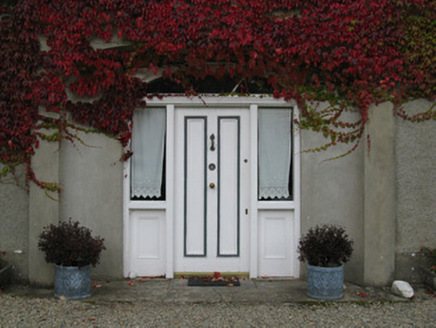Survey Data
Reg No
30326007
Rating
Regional
Categories of Special Interest
Architectural
Original Use
House
In Use As
House
Date
1850 - 1890
Coordinates
111629, 242686
Date Recorded
08/09/2008
Date Updated
--/--/--
Description
Detached three-bay two-storey house built, c.1870, with recent two-storey gabled addition to rear. Pitched artificial slate roof with lined-and-ruled rendered chimneystacks, projecting roughcast rendered eaves, and replacement aluminium rainwater goods. Smooth rendered walls except for end bays of front elevation, front elevation also having vertical render plat bands to ends and flanking middle bay, chamfered limestone plinth, and limestone sill course to first floor. Square-headed window openings, front elevation having timber sliding sash windows, tripartite one-over-one pane to ground floor with limestone sills, and six-over-six pane to first floor, all with raised render surrounds. Replacement uPVC windows to gables and to rear extension, with raised render surrounds and concrete sills. Segmental-headed door opening to front with timber panelled door having sidelights with panelled stall risers and spoked fanlight. Two-storey rubble limestone outbuilding to north-east with pitched slate roof with chimneystack. Rubble limestone boundary wall to road with rought-iron double-leaf gates to cut limestone piers from public road.
Appraisal
This pleasant house is simply articulated by vertical plat bands to a well balanced font elevation. The building is enhanced by the retention of original sash windows to the front and the imposing doorcase. The house and outbuildings are attractively sited in mature grounds.





