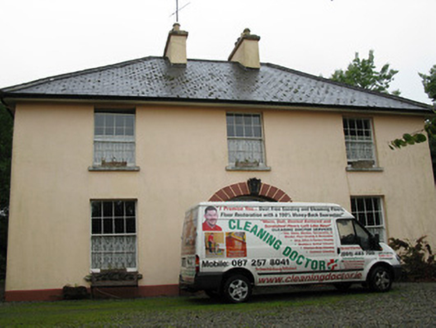Survey Data
Reg No
30326010
Rating
Regional
Categories of Special Interest
Architectural
Original Use
House
In Use As
House
Date
1820 - 1860
Coordinates
111646, 242587
Date Recorded
09/09/2008
Date Updated
--/--/--
Description
Detached three-bay two-storey house, built c.1840, with two-storey extension to middle of rear and recent box-bay window to east gable. Hipped slate roof with roughcast rendered chimneystacks, projecting rendered eaves and replacement uPVC rainwater goods. Flat roof to extension. Roughcast rendered walls with rendered plinth. Square-headed window openings having timber sliding sash windows, eight-over-eight pane to front elevation, and mainly two-over-two pane and some replacement timber casement windows to rear, all having limestone or concrete sills. Elliptical-headed door opening to front, having replacement timber panelled door flanked by six-pane sidelights and timber panelled stall risers, with spoked fanlight, and block-and-start render surround. Recent limestone and concrete steps. Square-headed door openings with timber panelled double-leaf doors to west gable. Avenue to south-west and decorative wrought-iron double-leaf gates on rubble limestone pillars with and rubble limestone boundary walls.
Appraisal
The form of this attractive former farmhouse is typical of mid-nineteenth-century middle-sized rural houses. The house retains many original features including the wide fanlighted doorway and varied timber sash windows. Its prominent siting, in its own grounds, enhances the building.

