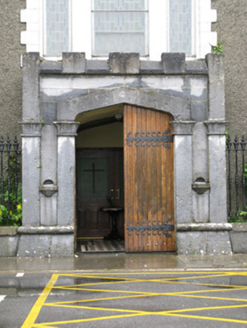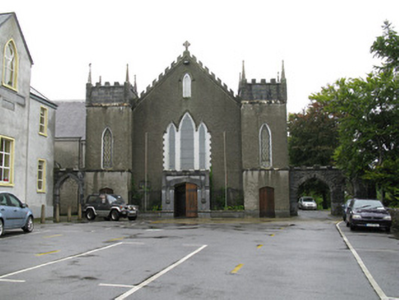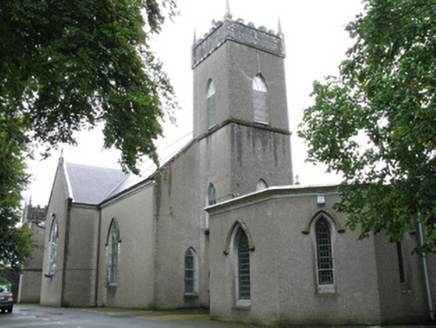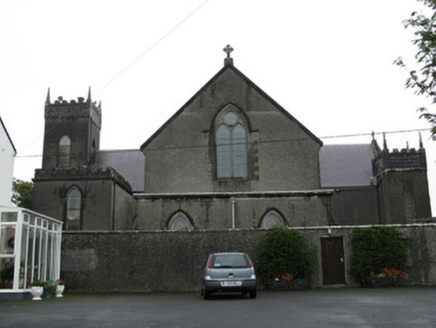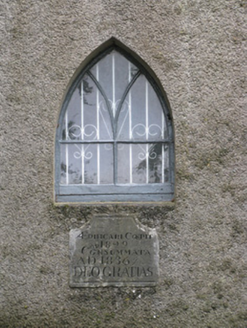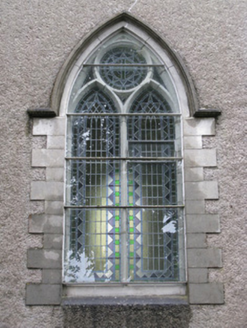Survey Data
Reg No
30326011
Rating
Regional
Categories of Special Interest
Architectural, Artistic, Social
Original Use
Church/chapel
In Use As
Church/chapel
Date
1825 - 1830
Coordinates
111779, 242682
Date Recorded
31/07/2008
Date Updated
--/--/--
Description
Freestanding gable-fronted cruciform Roman Catholic Church, dated 1829, comprising two-bay nave possibly original single-bay, shallow chancel to north end of building. Single-bay transepts, western having three-stage tower to west and later lower sacristy addition to west again with half-hexagonal north half, and eastern transept having two-stage towers to corners. Chapel to south side of west transept, single-bay addition to south side of nave, and recent porch addition to south end of east wall of nave. Flat roofs to south additions, pitched slate roofs elsewhere with moulded limestone eaves course, limestone copings, kneelers and cross finials to gables. Coursed dressed crenellated limestone parapets to towers having pointed finials to corners. Roughcast rendered walls with rendered eaves course and limestone string courses separating stages of towers. Decoratively carved crenellated limestone parapet to chapel. Moulded limestone eaves course to south addition to nave. Date-plaque to north side of west tower. Pointed-arch window openings, having rendered limestone block-and-start surrounds to north elevation and to south side of west transept, and limestone sills. Limestone hood-mouldings throughout, except for towers. Triple-light window to chancel flanked by double-light windows, and triple-light to east elevation, all with limestone tracery, single-light elsewhere. All windows have lead-lined stained-glass windows except for chapel which has plain glass. Tudor-arch doorways to east elevation and to east side of chapel, all with timber battened doors. Main entrance set into coursed cut limestone porch having crenellated parapet, flared plinth with moulded string course supporting pilasters to front corners and to Tudor-arch door opening, all pilasters having capitals. Timber battened double-leaf door with decorative strap hinges. Stoups between pilasters. Trussed queen-post roof to interior of nave and transepts, having decorative detailing. Marble reredos to chancel. Painted rendered arches to chancel and to nave side of transepts. Altar, pulpit and baptismal font with marble tiled floor to altar area within ballustraded marble enclosure. Timber pews to nave and transepts with carved timber balcony to south-west transept. Rendered boundary wall to south. East elevation flanked by rock-faced crenellated archways, Tudor-arch to northern vehicular way and pointed-arch to southern pedestrian way. Burials in areas between porch and corner towers, fronted by cut limestone plinth walls with decorative cast-iron railings. Church probably originally entered through west tower.
Appraisal
This attractive structure is a fine example of early nineteenth-century church design which saw a move away from the plain and modest style of earlier churches to larger, more ornate structures. Strategically placed detail seen in features such as the porch, doorway, window openings, plinths, quoins and bellcote creates a visual contrast with the simple form and plan of the building. The evolution of the plan is interesting and the church provides a key focal point for the town, close to the bridge.
