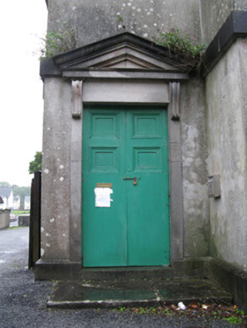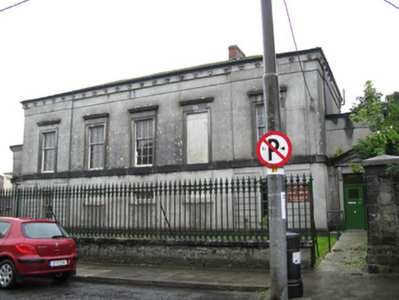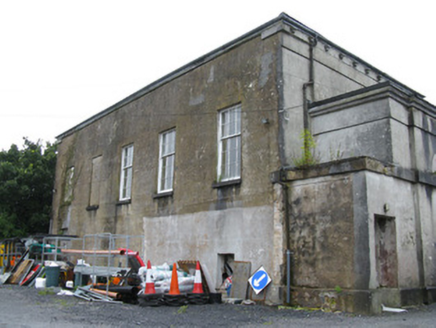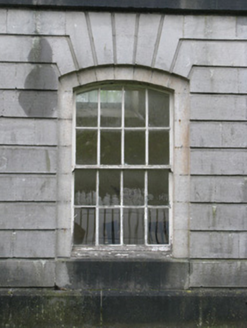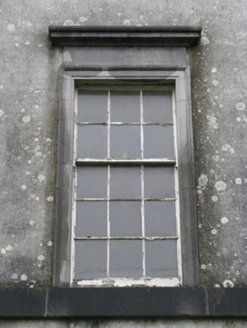Survey Data
Reg No
30326012
Rating
Regional
Categories of Special Interest
Architectural, Social
Previous Name
Oughterard Courthouse
Original Use
Court house
In Use As
Court house
Date
1830 - 1840
Coordinates
111966, 242724
Date Recorded
31/07/2008
Date Updated
--/--/--
Description
Detached five-bay two-storey court house, built c.1835, now also in use as library, having recessed single-bay flat-roof porches to ends and slightly advanced end bays. Hipped slate roof, red brick chimneystack with render coping, cast-iron rainwater goods with tooled limestone corbels to frieze with render course below. Tooled limestone cornice above render frieze to porches. Rendered walls, with tooled channelled limestone to ground floor of end bays. Tooled limestone sill course to first floor, wrapping around end walls of main block. Square-headed openings to first floor front and rear, having carved limestone surrounds to front with frieze and cornice, and six-over-nine pane timber sliding sash windows. Camber-headed openings to ground floor of end bays with tooled limestone sills, recessed limestone reveals and voussoirs and eight-over-eight pane timber sliding sash windows. Recessed blind square-headed openings to middle bays of ground floor flanking window with with limestone sill and fixed four-pane timber window. Square-headed window openings to rear of porches having tooled limestone sills and four-over-four pane timber sliding sash windows. Blind round-headed opening to east side of porch having tooled limestone sill. Round-headed opening to west porch having spoked fanlight over sill course. Blocked square-headed half-basement window opening to west porch having tooled limestone surround. Square-headed door openings to fron of porches having tooled limestone surrounds comprising pilasters and frieze, with scroll brackets supporting pediment, and having replacement timber panelled door with side panel and overlight to east porch and timber panelled double-leaf door to west porch with flagstone approach. Forecourt to front with coursed rubble plinth wall and dressed coursed limestone piers with pyramidal caps, and decotaive cast-iron railings and gates.
Appraisal
This former courthouse, in the style of William Caldbeck, is a very good example of the smaller urban courthouses. Its fine moulded detailing, such as the classical surrounds at its front window openings, the pedimented doorcases and the retention of its varied timber sash windows, makes it a well preserved landmark building. This is reinforced by its setting, with its attractive boundary wall, railings and gates.
