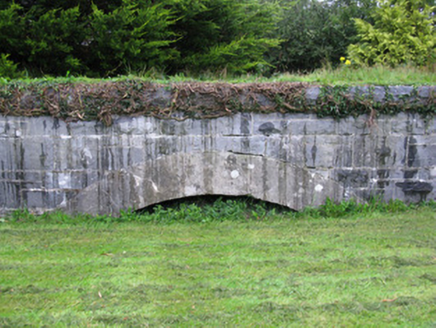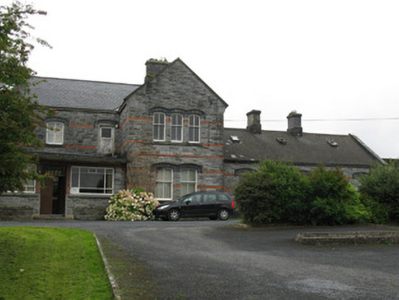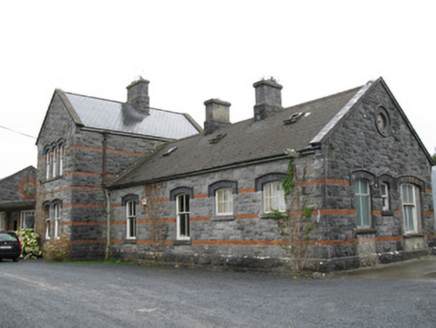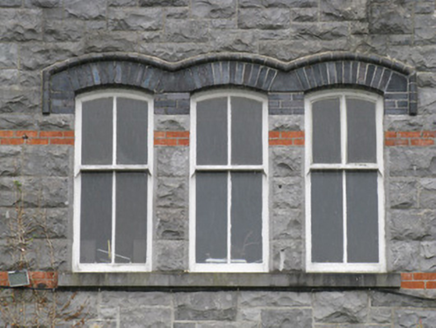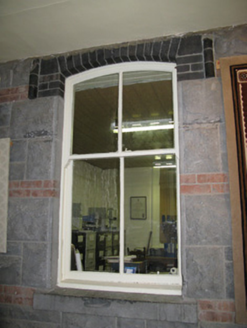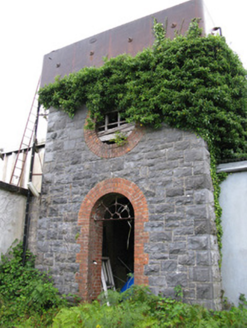Survey Data
Reg No
30326018
Rating
Regional
Categories of Special Interest
Architectural, Social, Technical
Original Use
Railway station
In Use As
Shop/retail outlet
Date
1890 - 1900
Coordinates
111856, 242088
Date Recorded
09/09/2008
Date Updated
--/--/--
Description
Detached three-bay two-storey L-plan former railway stationmaster's house, built 1895, having four-bay single-storey former ticket office and waiting room to west with single-storey storage block to west and having more recent flat-roof addition to angle of L-plan house. Pitched slate roofs with cut limestone and grey-brick chimneystacks, timber eaves and cast-iron box-profile and replacement uPVC rainwater goods. Snecked rusticated ashlar limestone walls with stretcher-bond red brick bands, tooled limestone eaves course and rusticated limestone plinths to original buildings. Snecked rusticated limestone walls to east addition with glazed timber above. Lined-and-ruled rendered walls to eastern additions. Camber-headed window openings, forward projection of stationmaster's house having triple window to first floor and double window to ground. Mainly two-over-two pane timber sliding sash windows with grey brick voussoirs with torus-moulded hood-mouldings, label-stops and cut limestone sills, and timber panelled internal shutters. Replacement timber casement windows to west gable. Blind oculus to upper west gable with grey-brick surround. Segmental-headed door opening to front elevation concealed behind recent porch having timber panelled door with overlight, dressed grey brick voussoirs and remains of hood-moulding and label-stops. Square-headed door openings elsewhere having replacement timber panelled doors and ashlar limestone lintels. Multiple-bay former goods shed, with various recent additions, having similar walling to station, segmental-arch and square-headed openings with red-brick surrounds, square-headed blocked up and others partly blocked and having replacement timber windows. Blocked oculus window opening to west gable of goods shed having grey brick dressings and torus-moulded voussoirs. Rectangular-plan two-stage former water tower to south-west, having snecked rusticated limestone walls, round doorway with remains of metal fanlight, and round window to upper stage, with red brick surrounds, and having metal water tank to roof. Former goods platform to north having coursed snecked dressed limestone walling with stone segmental retaining arches, and with roughly coursed rubble limestone walling to east end. Limestone retaining wall to south.
Appraisal
This fine Victorian-era railway station has retained its original character and is an important feature of the district. The architectural design and style of the building is one which was employed throughout the county and further afield during the late nineteenth century. The fine façade is much enhanced by the excellent masonry work, brick banding and the retention of original features such as timber sash windows, stone sills and cast-iron rainwater goods.
