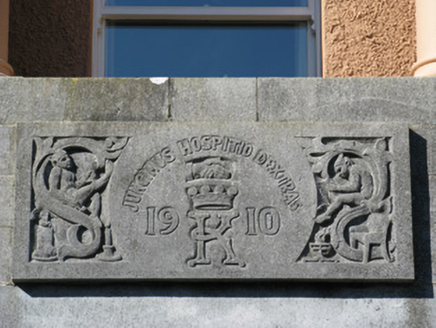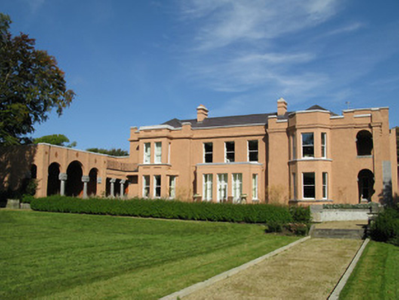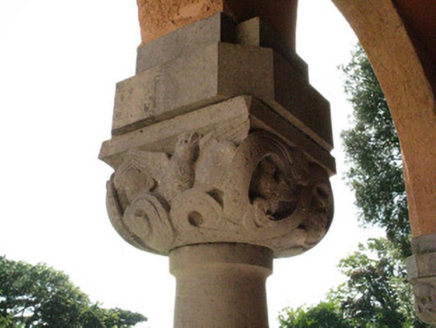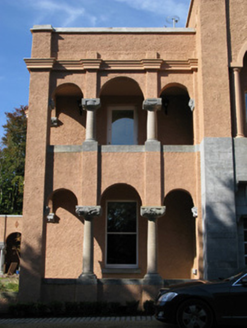Survey Data
Reg No
30327002
Rating
Regional
Categories of Special Interest
Architectural, Artistic, Historical
Previous Name
Spiddle House originally Bohoona Lodge
Original Use
Country house
In Use As
House
Date
1790 - 1830
Coordinates
112624, 222381
Date Recorded
24/09/2008
Date Updated
--/--/--
Description
Detached five-bay two-storey double-pile house, dated c.1810, with additions of c.1910 to north-east and south-east. Middle bays of earlier block recessed between slightly advanced ends of same width, these latter having full-height box-bay to south end and full-height canted-bay to north end and recessed bays having three-bay canted flat-roof porch to front. Later work comprises stepped-plan block to north-east having short loggia to ground and first floor that continue front elevation. Integral carriage arch to this later block. Recent canted-plan addition to rear. Loggia to south-east acts as screen wall and has balcony above link to house. Hipped slate roofs having crenellation detail to parapet with limestone coping stones concealing gutters, rendered chimneystacks and cast-iron and replacement uPVC rainwater goods. Flat roof to south-east loggia, balcony having geometric wrought-iron hand-rail. Painted roughcast rendered walls on rendered plinth having moulded render cornice to base of parapet. Rectangular panels to box-bay. Loggias to same elevation have polished granite columns with carved limestone capitals and loggia to south-east has limestone columns with figurative stone capitals supporting rendered arches. Square-headed window openings having tooled limestone and replacement stone sills throughout with single, bipartite and tripartite replacement one-over-one pane timber sliding sash windows, with fixed timber windows to canted porch in south-east elevation. Square-headed door openings throughout. Ashlar limestone walling to main entrance doorway in north-east elevation, doorway being recessed and approached by tooled limestone steps and having timber panelled door with sidelights and paned overlight and with balcony above comprising ashlar limestone facing to front with elaborate date-plaque 1910 supported on carved foliate corbels and supporting continuation of first floor loggia. Timber glazed doors elsewhere. Camber-headed integral carriageway to north-east elevation having rendered panel to arch with limestone corbels to rendered soffit. Located in own grounds with rubble stone enclosing wall.
Appraisal
Spiddal House, formerly Bohoona Lodge, is notable for being of two periods. The relative simplicity of the earlier building, constructed between 1805 and 1822, contrasts with the elaborate orientalism of the early twentieth-century addition designed in 1910 by architect William A. Scott for the second Lord Killanin. The loggias and the extension include in their design the sculptural works of Michael Shorthall of Loughrea: carved capitals, corbels and a date-stone depicting animals, foliage and sporting activities. The first Lord Killanin, Michael Morris, son of the first-documented resident, was the first Lord Chief Justice of Ireland.







