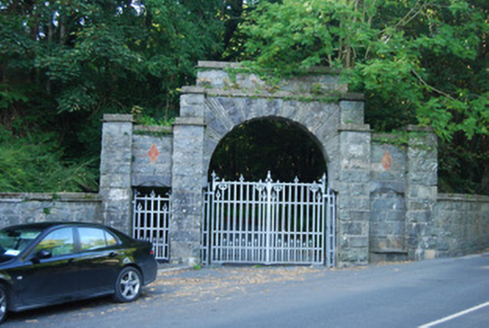Survey Data
Reg No
30327003
Rating
Regional
Categories of Special Interest
Architectural, Artistic
Previous Name
Spiddle House originally Bohoona Lodge
Original Use
Gates/railings/walls
In Use As
Gates/railings/walls
Date
1905 - 1915
Coordinates
112867, 222443
Date Recorded
25/09/2008
Date Updated
--/--/--
Description
Gateway to Spiddal House, erected c.1910, comprising triumphal arch having round vehicular arch flanked by lower flat-headed openings, one for pedestrians and the other blind and having cut limestone lintels. Openings flanked by pilasters, those flanking vehicular entrance being higher. Coursed dressed and pecked limestone blocks, vehicular arch having alternating radially-set slate, and having concrete copings over projecting slate couse. Decorative wrought-iron gates to openings, vehicular entrance also having wrought-iron piers. Coursed rubble walls to north and uncoursed rubble to south. Detached three-bay, single-storey gate lodge to south side of gateway now ruinous and having coursed limestone and granite chimneystack. Roughly coursed granite walls with quoins and square-headed openings with stone sills and lintels and remains of timber frames, door opening having stone canopy with supporting corbels and remains of timber frame.
Appraisal
In 1910 the entrance to the grounds was moved to its current position at the east of the demesne. It was constructed at this time when architect William A. Scott was employed by Lord Killanin on extending his country house. The eclecticism of the gateway gives an indication of the nature of the demesne house and it displays good quality stone working and iron crafting.

