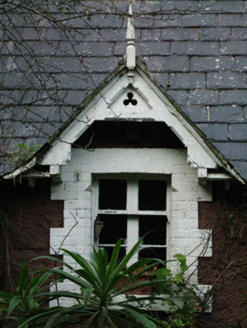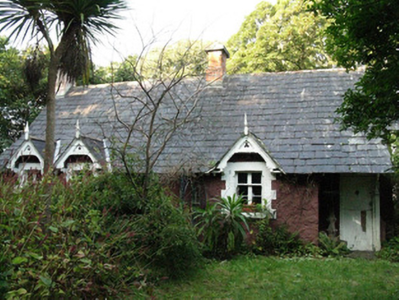Survey Data
Reg No
30327008
Rating
Regional
Categories of Special Interest
Architectural, Cultural
Previous Name
Spiddle House originally Bohoona Lodge
Original Use
Gate lodge
In Use As
House
Date
1820 - 1860
Coordinates
112576, 222279
Date Recorded
24/09/2008
Date Updated
--/--/--
Description
Detached T-plan five-bay single-storey Arts & Crafts-style gate lodge with basement and attic, built c.1840, having single-bay slightly recessed return to rear. Pitched slate roof having red brick chimneystacks, cast-iron and replacement uPVC rainwater goods, gablets to front windows, and having carved timber finials and bargeboards throughout, bargeboards of windows having trefoil motif. Roughcast rendered walls. Square-headed window openings having painted stone sills, painted red-brick chamfered brick surrounds to front and rendered surrounds elsewhere, with two-over-four pane timber sliding sash windows. Square-headed door openings with main entrance set beneath back from façade, roof being supported on carved timber bracket, with battened timber door. Limestone rubble enclosing wall with gate piers having wrought-iron gates and battened timber pedestrian gate.
Appraisal
The design and form of this Arts & Crafts-style gate lodge exhibits a great deal of attention to architectural design and detail. The façade of the building is enlivened by the gablets to the windows and the recessed porch. The building forms part of a group of related structures formerly associated with Spiddal House.



