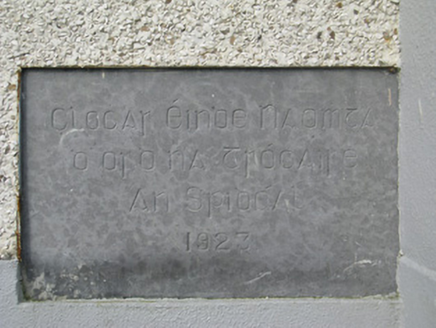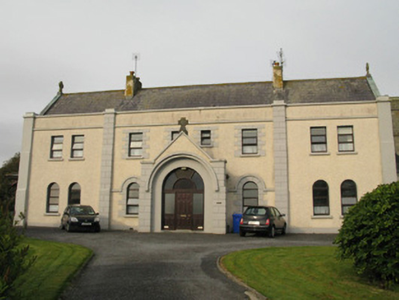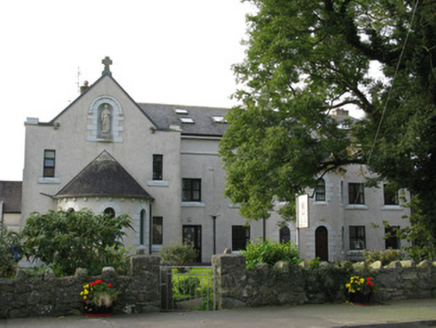Survey Data
Reg No
30327011
Rating
Regional
Categories of Special Interest
Architectural, Social
In Use As
Convent/nunnery
Date
1920 - 1925
Coordinates
112939, 222262
Date Recorded
25/09/2008
Date Updated
--/--/--
Description
Detached L-plan convent, dated 1923, having seven-bay main north-south block with gable-fronted porch and slightly recessed east-west return block to north, road, end, having five-bay two-storey north and six-bay three-storey south elevations, with basement. Apse-like bow to chapel at north end of main block. East-west block has full-height bowed middle entrance bay. Conical slate roofs and rendered brackets to round bays. Recent two-storey addition to south end of rear elevation and recent canted addition to south elevation. Pitched slate roof to main blocks with rendered chimneystacks to original block having copper-clad copings to gables with stone cross finials. Rendered parapet to front elevation of main block with rendered copings concealing gutters and having cast-iron and replacement uPVC rainwater goods. Pebbledashed walls having painted rendered plinth with plat-band and cornice to parapet. Painted rendered buttresses to front elevation having painted channelled buttresses flanking porch with stepped buttresses to corners. Round-headed niche with statue to upper north gable of main block having painted rendered hood-moulding, block-and-start surround and voussoirs. Square-headed window openings having painted stone and replacement render sills, raised render reveals and block-and-start render surrounds with replacement timber and uPVC windows. Round-headed window openings to ground floor of front elevation, those flanking porch having block and start render surrounds and hood-mouldings. Round-headed window openings also to bowed bays and having chamfered painted stone and render sills with lead-lined stained glass. Round-headed door opening to front elevation having render hood-moulding, rendered surround and replacement timber panelled door with side panels, coloured-glass fanlight and tooled limestone steps. Square-headed door to north elevation having timber glazed door. Camber-headed door opening to rear having raised block-and-start render surround and timber battened door. Rubble limestone enclosing wall with rubble crenellations and gate piers having wrought-iron gates.
Appraisal
This building forms a key part of the village streetscape. It has many features of note, such as the different elevations and levels, bowed bays and embellishments that include hood-mouldings, cross finials and rendered surrounds to openings.





