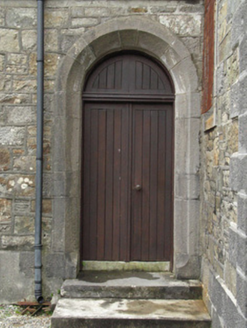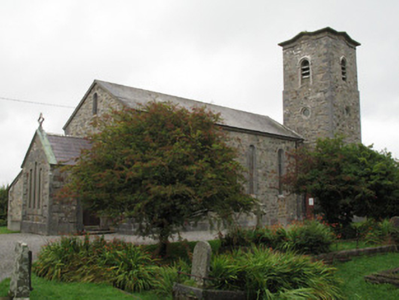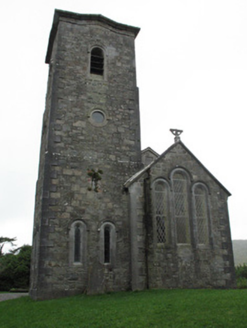Survey Data
Reg No
30328008
Rating
Regional
Categories of Special Interest
Architectural, Social
Original Use
Church/chapel
In Use As
Church/chapel
Date
1840 - 1845
Coordinates
72306, 240065
Date Recorded
27/08/2008
Date Updated
--/--/--
Description
Freestanding Church of Ireland church, built 1842, having four-bay nave, single-bay chancel, three-stage tower to south-east corner, and porch to west gable. Pitched artificial slate roof to nave, slate roof to porch, possibly shallow hipped roof to tower with carved stone coping, and cast-iron and replacement uPVC rainwater goods. Irregularly coursed rubble stone walls with pecked and margined limestone quoins and plinths, carved limestone brackets to gables, pecked and margined limestone insets bearing decorative iron quatrefoil vent covers to base of windows in long walls, rendered plinth and quoins to porch, and string course and rock-faced quoins to top stage of tower. Carved stone cross finial to porch. Round-headed windows throughout, nave openings having chamfered pecked and margined raised limestone surrounds with stained-glass windows in lead latticework, chancel gable having triple lancet window with tooled chamfered limestone surround, hood-mouldings and coloured glass. Triple lancet window to porch gable with rendered surrounds and replacement uPVC windows. Tower has square-headed window openings with rendered brick surrounds with fixed panes, oculus with rendered surround and hood-moulding to second stage and round-headed windows to top stage with render hood-mouldings and surrounds, and timber louvers. Round-headed door openings with tooled limestone hood-mouldings, chamfered limestone surrounds, and replacement timber battened doors, double-leaf to porch, and having stone steps. Set on high ground with tree-lined footpath from the street with dressed stone piers, carved limestone stone gate-stop and double-leaf wrought-iron gates. More formal entrance to southwest comprising rubble stone piers with double-leaf wrought-iron gates.
Appraisal
This church is sited in a prominent raised position above the main street and reflects the importance this structure was accorded in the everyday life of the village. Its textured rubble stone exterior is further enlivened by the detail to window and door surrounds, reflecting the skill of the masons.





