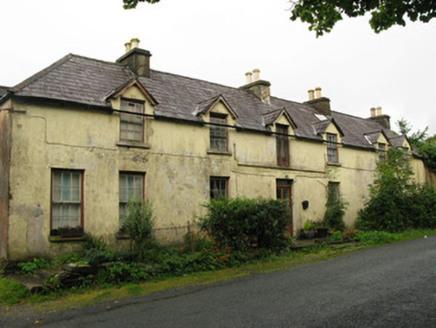Survey Data
Reg No
30329001
Rating
Regional
Categories of Special Interest
Architectural, Historical, Social
Original Use
Hotel
Date
1830 - 1870
Coordinates
70704, 257929
Date Recorded
13/08/2008
Date Updated
--/--/--
Description
Detached six-bay single-storey L-plan former hotel with dormer floor, built c.1850, having four-bay south-east elevation. Projecting gable-fronted end bay to rear elevation and evidence of former portico to front elevation. Now vacant. Later porch to south-east side elevation, addition to north-west elevation of original building, projecting gable-fronted addition to south-west elevation, lean-to extension to north-west elevation of original gable-fronted bay and flat-roof extension to south-west elevation between projecting gable-fronted bays. Pitched slate and artificial slate roofs with timber fascia, soffit and finials to dormers, rendered chimneystacks and replacement uPVC rainwater goods. Painted rendered walls. Square-headed window openings with stone and concrete sills and having six-over-six pane timber sliding sash windows to front elevation, and replacement timber casement windows elsewhere. Square-headed door openings, front having evidence of architrave, replacement timber glazed door and overlight and one dormer having double-leaf timber glazed door. South-east side elevation has double-leaf timber glazed door with overlight and south-east elevation of additional projecting gable-fronted bay has boarded doorway. Two attached outbuildings to south-east.
Appraisal
This building is situated in a commanding position above the town of Letterfrack with extensive views over the Connemara landscape. The dormer windows make this building distinctive and are a feature incorporated into later terraces of houses. The building was built by the Ellis family, Quakers who played an important role in the development of Letterfrack. The original function of the building was as a Temperance Hotel, later known as Casson's Hotel.

