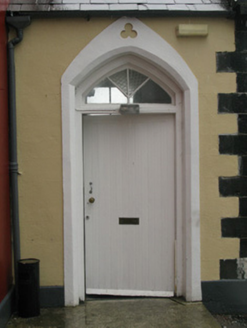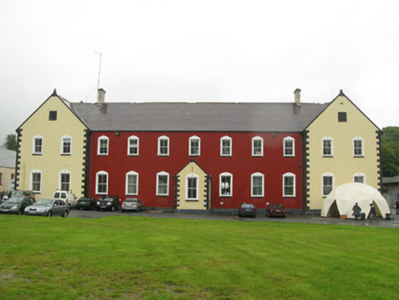Survey Data
Reg No
30329005
Rating
Regional
Categories of Special Interest
Architectural, Social
Previous Name
Letterfrack Industrial School
Original Use
College
In Use As
College
Date
1885 - 1890
Coordinates
70970, 257596
Date Recorded
13/08/2008
Date Updated
--/--/--
Description
Detached L-plan two-storey industrial school, with basement, built 1887, with eleven-bay façade having slightly projecting gable-fronted two-bay ends, and projecting porch, and having eleven-bay elevation to south block. Recent flat-roof addition to east end of south elevation and monopitch to addition to rear of front block. Pitched slate roofs with decorative clay ridge-tiles, yellow brick chimneystacks, tooled stone copings and finials to gables and porch, and cast-iron rainwater goods. Sheet-metal covering to single-pitched roofs to additions. Painted lined and ruled rendered walls, painted tooled limestone quoins and rendered plinth. Square-headed window openings having tooled stone sills, rendered surrounds with recessed shamrock motif above openings, two-over-two pane timber sliding sash windows, and decorative cast-iron vent grills. Carved stone plaques to upper front gable elevations, bearing 'AD' in one gable and '1887' in other. Three-centred arch entrance to side of porch, having rendered chamfered surround with recessed shamrock motif to top, timber battened door with paned overlight. Triangular-headed entrances to south and north-east elevations having hood-mouldings with decorative foliate stops, chamfered architraves, and glazed timber panelled door, sidelights and overdoor, with limestone plinths. Outbuildings to perimeter of site.
Appraisal
This commanding building, situated within its own grounds in the town of Letterfrack, was built by the Christian Brothers as an industrial school for boys. The institution developed an appalling reputation for the mistreatment of many of the children in its care and was closed in 1973. The complex is now used for local community development purposes and as a third level furniture college. It retains nearly all of its historic fabric and is further enhanced by the gable-fronted end bays which extend the symmetry of the building. The simple architraves to the windows compliment the simplicity of the timber sash windows. Large entrances to the site add grandeur to the architecture of this complex.



