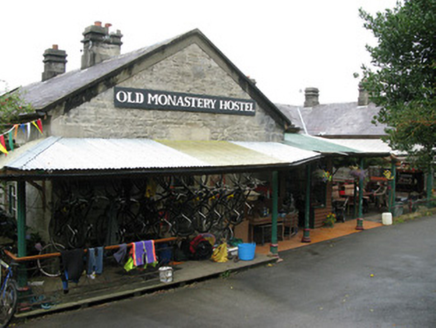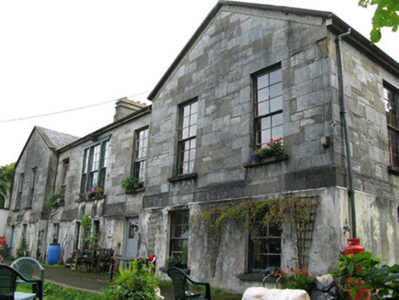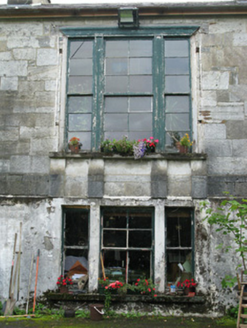Survey Data
Reg No
30329009
Rating
Regional
Categories of Special Interest
Architectural, Historical, Social
Original Use
Monastery
In Use As
Hostel
Date
1845 - 1850
Coordinates
71075, 257525
Date Recorded
12/07/2008
Date Updated
--/--/--
Description
Freestanding U-plan house, built c.1849, having seven-bay east and west elevations, former being front and single-storey with gable-fronted two-bay projecting ends and latter being two-storey with slightly advanced gable-fronted two-bay ends. Recent additional porch and balcony to east elevation over sunken courtyard. Now used as hostel. Pitched slate roof with rendered chimneystacks, rendered copings, cast-iron rainwater goods. Lean-to corrugated-iron roof to east side supported on fluted cast-iron columns. Snecked coursed dressed limestone walls, with tooled quoins, plat band above between storeys, lined and ruled rendered walls to lower storey to rear and side elevations. Square-headed window openings with tooled stone surrounds and sills to front and replacement concrete sills elsewhere, all having timber sliding sash windows. Four-over-four pane windows to lower storey of rear and side elevations and six-over-six pane to front and upper storey elsewhere. Middle bay windows to rear are tripartite, upper being timber and lower having stone mullions. One-over-one pane windows to north and south elevations of courtyard, and some blocked openings to north elevation. Square-headed entrances having timber battened and glazed timber doors. Timber battened door with overlight and steps to south side of courtyard, with tooled stone steps with stone coping to cobbled paved courtyard area.
Appraisal
Known as The Monastery this building, occupying an elevated area above the village of Letterfrack, is associated with the Quakers James and Mary Ellis. The Ellis family played an important role by giving employment, improving the surrounding farmlands and building much needed facilities such as a shop, school, dispensary and temperance hotel. The building's stonework has tooled limestone surrounds to the windows and an intact timber interior. A later owner sold the house in 1866 to the Christian Brothers who used it as their monastery. The adjacent industrial school which they ran developed an appalling reputation for the mistreatment of many of the children sent there.





