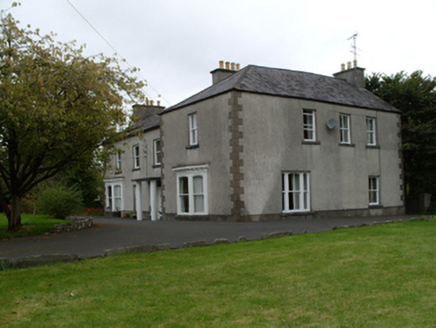Survey Data
Reg No
30330003
Rating
Regional
Categories of Special Interest
Architectural
Original Use
House
In Use As
House
Date
1800 - 1890
Coordinates
150740, 263532
Date Recorded
30/09/2009
Date Updated
--/--/--
Description
Detached four-bay two-storey house, built c.1810, having three-bay additional block of c.1830 at right angles to and projecting slightly forward of elevation. L-shaped plan with two later canted-bay windows of c.1880 to front elevation. Natural slate roof, pitched to older block and hipped to later block. Cast-iron rainwater goods. Roughcast rendered walls, dressed limestone quoins and plinth. Square-headed timber one-over-one pane timber sliding sash windows with simple horn mouldings, limestone sills and raised render reveals. Segmental-headed timber sliding sash windows to projecting ground floor bays with stone sills and having bracketed timber cornice above. Tripartite timber sliding sash window with two-over-two pane light flanked by one-over-one pane lights to ground floor south-east elevation. Timber eight-panel entrance door flanked by side-lights with transom over and cement rendered surround. Cylindrical cement columns supporting flat concrete canopy above. Bay windows and tripartite window added c.1880. Set back from Castle Street in mature gardens with rendered boundary walls and metal gates.
Appraisal
The simple Georgian style of this house is enhanced by the later Victorian-style canted bays which serve to give the house a sense of delicacy and refinement. The styles sit comfortably with one another and give this modest villa an appealing character. The house is further enhanced by the mature gardens and setting.

