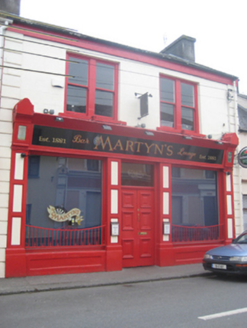Survey Data
Reg No
30330008
Rating
Regional
Categories of Special Interest
Architectural, Artistic
Original Use
House
In Use As
Public house
Date
1820 - 1900
Coordinates
150814, 263426
Date Recorded
30/09/2009
Date Updated
--/--/--
Description
Terraced two-bay two-storey house, built c.1830, having public house front of c.1890 to ground floor. Pitched slated roof with rendered chimneystacks to ends. Rendered and painted walls with parallel, raised quoins. Render shopfront comprising panelled pilasters with plinths and brackets incorporating mirrors, moulded cornice and base to recent fascia, and double-leaf timber panelled entrance door with overlight. Plate-glass display windows protected by wrought-iron railings, with panelled stall risers. Double timber sliding sash one-over-one pane windows to first floor.
Appraisal
This house and shop are an interesting part of the architecture of Castle Street. The building is a house of c.1830 that was remodelled about 1910. the fine render shopfront is one of the best in Dunmore and the incorporation of mirrors into the brackets is unusual and decorative.

