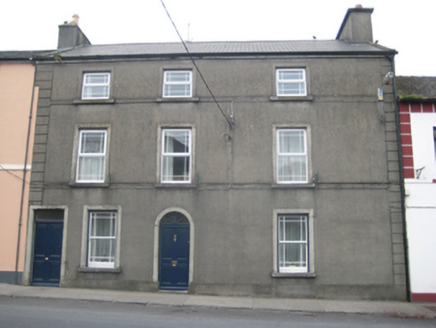Survey Data
Reg No
30330010
Rating
Regional
Categories of Special Interest
Architectural
Original Use
House
In Use As
House
Date
1810 - 1830
Coordinates
150801, 263370
Date Recorded
30/09/2009
Date Updated
--/--/--
Description
Terraced three-bay house, built c.1820, having four-bay ground and three-bay upper floors. Pitched roof with replacement asbestos-cement slates, and with rendered chimneystacks to ends, that to north end being replacement. Cement ruled and lined rendered walls over rubble stone, with render plat bands at sill levels, render plinth and parallel raised quoins. Square-headed windows with raised moulded cement surrounds and limestone sills. Margined timber sliding sash one-over-one pane windows of c.1860 to ground floor, replacement uPVC elsewhere. Round-headed door opening having spoked timber fanlight, mid-nineteenth-century timber panelled door, and moulded render architrave similar to those of windows and giving impression of stone, and limestone step. Square-headed doorway to south end of façade, having overlight and timber panelled door.
Appraisal
This is a substantial house which remains in its original use. It has its original proportions and simple detailing which give the house dignity and lends an air of sophistication to the square.

