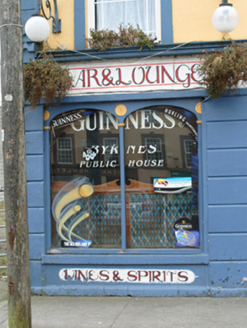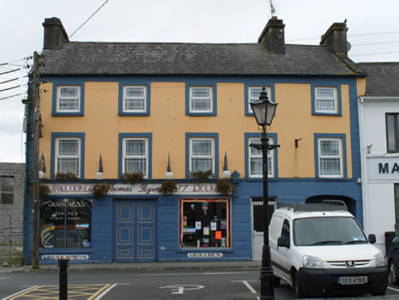Survey Data
Reg No
30330012
Rating
Regional
Categories of Special Interest
Architectural, Artistic
Original Use
House
In Use As
Public house
Date
1820 - 1890
Coordinates
150856, 263370
Date Recorded
30/09/2009
Date Updated
--/--/--
Description
Terraced five-bay three-storey house, built c.1830, having public house and shop frontage of c.1870, and integral carriage arch to ground floor. Low pitched natural slate roof with three rendered chimneystacks. Rendered random rubble limestone walls, having parallel raised quoins, painted ruled and lined rendering to upper floors and channelled rendering to ground floor. Square-headed replacement uPVC windows to upper floors with stone sills and raised render surrounds. Three-bay shopfront to north end of front elevation having decorative render pedimented brackets, plain fascia with moulded cornice and recent painted lettering, double-leaf panelled timber door, flanked by late nineteenth-century display window to north side having central mullion and paterae to spandrel panels, and square-headed window to south, with rendered stall risers having panels with painted lettering. Camber carriage arch to south end. Cement string course and bracket to fascia.
Appraisal
Thomas Byrne's is a well proportioned and significant building on The Square, retaining its original use and is one of the few buildings in the town to preserve an original shopfront. The typical style of the late Georgian building is enhanced by the hand-painted signage and surviving late nineteenth-century shop window. The imposing height and prominent setting contribute to the architectural character and streetscape of Dunmore.



