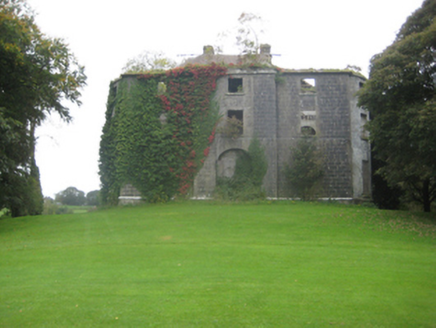Survey Data
Reg No
30330014
Rating
Regional
Categories of Special Interest
Architectural, Historical
Original Use
Country house
Date
1730 - 1810
Coordinates
150765, 263084
Date Recorded
30/09/2009
Date Updated
--/--/--
Description
Detached three-bay three-storey over half-basement house, built c.1790, but incorporating earlier house, and having bowed ends, and shallow entrance breakfront. Various returns to rear, one bing full height. Remains of hipped slate roof, two centrally placed cut limestone chimneystacks, and with limestone string course to eaves of breakfront. Ashlar limestone front façade, rendered to bow ends and rear elevation, with moulded plinth. Square-headed window openings, having voussoirs and tooled limestone sills, remains of six-over-six pane timber sliding sash window to south elevation. Round-headed door opening to front with dressed voussoirs and stone steps. Single-storey stable building to rear with coursed rubble walls, corrugated-iron roof with two rubble stone chimneystacks and cut-stone eaves course, and camber carriage arch to centre with cut-stone voussoirs.
Appraisal
Though in a state of ruin, this handsome three-storey house has unusual bows to the gable ends, creating an interesting plan. The limestone façade is of eviently good quality. Set in Dunmore Demesne the house, marked on the Taylor and Skinner Maps of the Roads of Ireland of 1777, was the residence of the Earl of Ross and was sold to Sir George Shee at the end of the eighteenth century.

