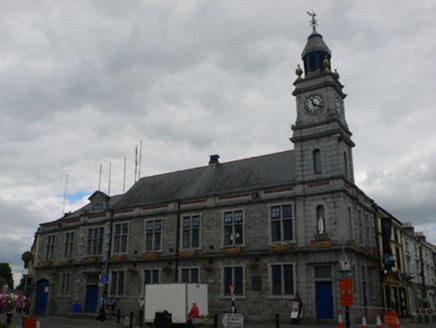Survey Data
Reg No
30331029
Rating
Regional
Categories of Special Interest
Architectural
Original Use
Town/county hall
In Use As
Town/county hall
Date
1880 - 1885
Coordinates
143569, 251948
Date Recorded
25/10/2009
Date Updated
--/--/--
Description
Corner-sited town hall, dated 1884. Complex building, main section having pitched slate roof with four-stage tower at corner. Central section of façade is of five bays and two storeys. Coursed rubble limestone walls with cornice and parapet decorated with terracotta tiled panels divided into sections by piers, raised limestone quoins, moulded string course at first floor level and wide windows with transoms and two mullions in each in early seventeenth-century style. Main entrance in single-bay section and emphasised by pedimented panel which sits on top of parapet, with commemorative plaque having date, cross and with crossed swords in tympanum. To south are two further bays with integral carriage arch having segmental head and keystone and transomed and mullioned windows with single mullion each. Tower faced with blocks of channelled ashlar with clasping panelled pilasters, string courses, round-headed openings and clasping pilasters, doorcase to ground floor and diagonally placed buttress to fourth stage giving it appearance of being octagonal. Clock face on each main façade, cornice, parapet and further cornice and urns. On top is octagonal, louvered lantern. High Street façade is of two bays with narrow windows with transoms in first floor windows, and doorcase with chamfered dressing.
Appraisal
Tuam Town Hall is a very good example of the growing importance of municipal affairs in the late nineteenth century. It is superbly placed in the centre of the town and is thus a manifestation of local democracy. It also present the very good quality stone carving and stone cutting of the period.

