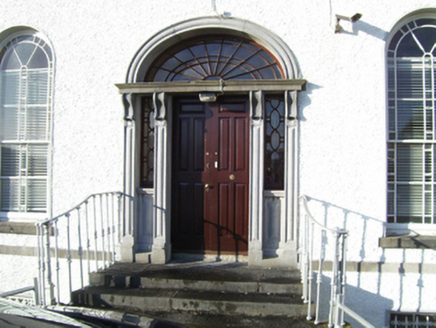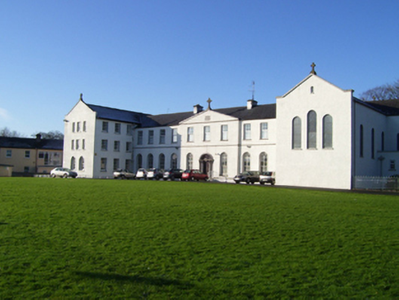Survey Data
Reg No
30331037
Rating
Regional
Categories of Special Interest
Architectural, Social
Previous Name
Cornfield House
Original Use
Convent/nunnery
In Use As
Convent/nunnery
Date
1820 - 1840
Coordinates
143754, 251861
Date Recorded
25/10/2009
Date Updated
--/--/--
Description
Freestanding H-plan convent, built c.1830, having eleven-bay two-storey main façade over basement, pedimented three-bay breakfront, and slightly later flanking blocks, southern being three-storey having three bays to re-entrant elevation, one bay with grouped windows to gable-fronted end elevation, northern elevation being chapel having three-bay re-entrant elevation, and further four-bay elevation at right angles with lower flat-roofed block to re-entrant corner. Painted roughcast rendered walls with limestone base moulding, string-course at first-floor level and another at base of pediment. Slate roofs, gabled to forward-facing elevation, with rendered chimneystacks flanking breakfront, latter and gable ends of wings having limestone copings surmounted by crosses. Round-headed window openings to ground floor of forward-facing elevations, with four-over-four pane margined timber sliding sash windows flanking entrance, and four-over-four pane windows to south wing gable. Square-headed windows elsewhere, having six-over-six pane sash windows to re-entrant elevation and upper floors of front of south wing, and replacement uPVC glazing to first floor of main elevation, all windows having limestone sills. Tripartite limestone doorcase having panelled pilasters and brackets supporting moulded lintel with moulded segmental arch, and having original radial fanlight, geometric leaded sidelights, and double-leaf timber panelled door. Entrance approached by three steps with wrought-iron railings. Chapel has square-headed limestone doorcase with circular plaque above and Diocletian window all set in recessed arch. Lawns to front of convent and graveyard to north-east.
Appraisal
This convent building has a spacious classical layout which is typical of the period, combined with grace and delicate detailing. Its doorcase is very close in style to that on the side elevation of Saint Jarlath's College.



