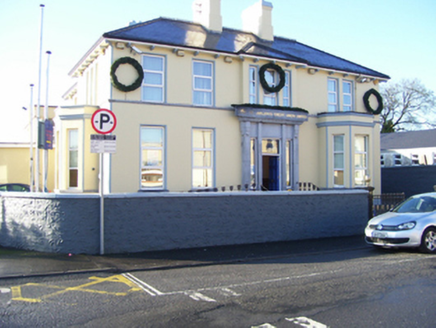Survey Data
Reg No
30331043
Rating
Regional
Categories of Special Interest
Architectural
Original Use
House
In Use As
Bank/financial institution
Date
1860 - 1880
Coordinates
143727, 251756
Date Recorded
25/10/2009
Date Updated
--/--/--
Description
Detached four-bay two-storey house, built c.1870, having shallow entrance breakfront, canted bay windows to north end of front elevation and to south elevation, and with three-bay return elevation to south, western bays of latter recessed. Now in use as Credit Union premises. Hipped slate roof with decorative cresting to ridge, pair of rendered chimneystacks to centre of ridge, and wide eaves with integrated moulded gutter and moulded timber brackets. Cornices and blocking courses to bay windows. Painted and rendered walls with moulded string course at first floor sill level. Square-headed window openings, tripartite to first floor over entrance and south elevation bay window, and doubled over front elevation bay window, al having replacement uPVC windows. First floor sills formed by string course and ground floor having limestone sills. Projecting cut limestone doorcase to breakfront having square-headed doorway flanked by sidelights, with pilasters, outer ones having simple brackets supporting moulded cornice. Flight of limestone steps up to entrance, with ornate cast-iron railings, recently adapted to accommodate ramp.
Appraisal
This Italianate house was designed by the same architect as the archbishop's residence and built about the same time. It is a good example of the period.

