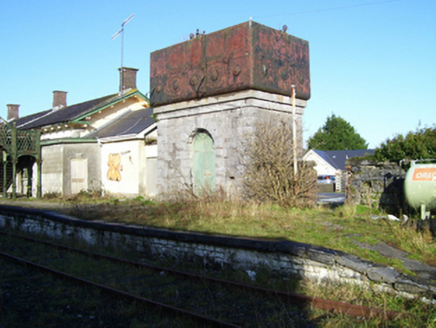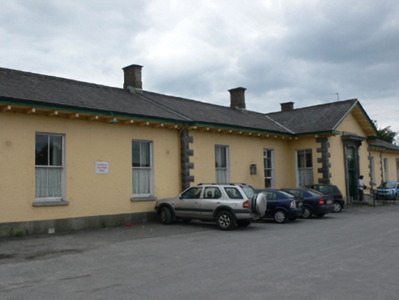Survey Data
Reg No
30331045
Rating
Regional
Categories of Special Interest
Architectural, Historical, Social
Original Use
Railway station
In Use As
Building misc
Date
1870 - 1890
Coordinates
143430, 251597
Date Recorded
25/10/2009
Date Updated
--/--/--
Description
Detached nine-bay single-storey railway station, built c.1880, five-bay central section with projecting gable-fronted porch, flanked by slightly recessed two-bay sections. Now in commercial use. Pitched slate roof with six ashlar limestone chimneystacks, and wide eaves with carved timber brackets. Painted rendered walls, front elevation having rusticated limestone raised quoins to all corners, and cut limestone skirting. Square-headed window openings with limestone sills and two-over-two pane timber sliding sash windows, except for westernmost opening which is replacement timber. Latter opening formerly doorway, with moulded limestone surround. Square-headed doorway having cut limestone doorcase with imposts, plinths and brackets supporting heavy cornice, glazed timber panelled double-leaf doors and plain overlight, and approached by limestone steps with metal rails. Platform façade of building obscured by modern additions. To east is cast-iron water tank signed 'B GRAHAM WATERFORD', standing on limestone base built of large blocks of roughly finished limestone, some with natural vermiculation, and rusticated raised quoins on corners and on central round-headed arch.
Appraisal
Tuam railway Station is a handsome villa-style building probably by J.S. Mulvany who designed doorcases similar to this one in other locations. It is a fine building in the tradition of railway architecture and is enhanced by the retention of most of its original fabric and details. The water tank is also a good structure in the engineering tradition.



