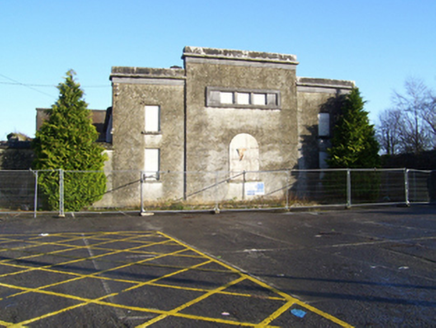Survey Data
Reg No
30331048
Rating
Regional
Categories of Special Interest
Architectural, Artistic, Historical, Scientific, Social
Original Use
Court house
Date
1830 - 1840
Coordinates
143925, 251634
Date Recorded
25/10/2009
Date Updated
--/--/--
Description
Detached three-bay (two-bay deep) two-storey courthouse, extant 1837, on a rectangular plan centred on single-bay two-storey shallow breakfront. Closed, 2005. Now disused. Pitched (gable-fronted) slate roof behind parapet with clay ridge tiles, rendered chimney stacks having concrete capping with rendered chimney stack (north) having concrete capping, and replacement uPVC rainwater goods on timber eaves boards on rendered eaves retaining cast-iron downpipes. Roughcast wall to front (south) elevation on benchmark-inscribed cut-limestone plinth with cut-limestone monolithic cornice on blind frieze below parapet; roughcast surface finish (remainder). Round-headed central window opening with cut-limestone sill, and concealed dressings with fitting now boarded up. Square-headed window opening in tripartite arrangement (first floor) with cut-limestone monolithic mullions, and cut-limestone monolithic surround with fittings now boarded up. Square-headed window openings with cut-limestone sills, and concealed dressings with fittings now boarded up. Square-headed window openings (side elevations) with cut-limestone sills, and concealed dressings with fittings now boarded up. Interior including full-height courtroom retaining carved timber surrounds to door openings framing timber panelled doors with carved timber surround to window opening framing timber panelled splayed reveals or shutters, timber boarded wainscoting with timber dado rail, and timber boarded jury benches approached by flights of timber steps with turned timber "spindle" balusters supporting carved timber banisters terminating in ball finial-topped turned timber newels. Set back from road in relandscaped grounds with remains of drag edged tooled limestone ashlar boundary wall to perimeter having drag edged tooled cut-limestone "saddleback" coping.
Appraisal
A courthouse representing an important component of the early nineteenth-century built heritage of Tuam with the architectural value of the composition, one described (1837) as 'a neat and well-arranged building annexed to a small bridewell [with] two day-rooms...and eight cells' (Lewis 1837 II, 647) and one which subsequently provided the setting for the first meeting of the Board of Guardians of the Tuam Poor Law Union (11th November 1839), confirmed by such attributes as the compact rectilinear plan form centred on a shallow breakfront showing a ribbon-like opening; the silver-grey limestone dressings demonstrating good quality workmanship; and the stepped parapeted roofline. A prolonged period out of use notwithstanding, the form and massing survive intact together with quantities of the original fabric, both to the exterior and to the interior, thus upholding much of the character or integrity of a courthouse making a pleasing, if increasingly forlorn visual statement in Dublin Road: meanwhile, a discreet benchmark remains of additional interest for the connections with cartography and the preparation of maps by the Ordnance Survey (established 1824).

