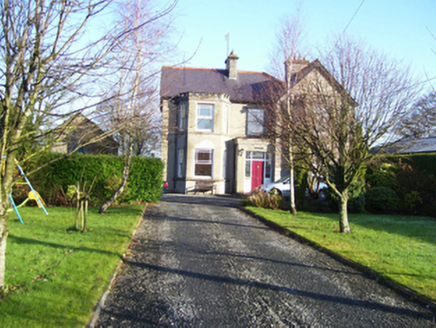Survey Data
Reg No
30331049
Rating
Regional
Categories of Special Interest
Architectural
Original Use
House
In Use As
House
Date
1900 - 1920
Coordinates
143997, 251567
Date Recorded
25/10/2009
Date Updated
--/--/--
Description
Detached three-bay two-storey T-plan house, built c.1910, having asymmetrical façade with gabled bay to east end, full-height canted bays to front of gabled bay and to west end bay, and flat-roofed porch recessed to re-entrant corner. Slate roof, pitched at west and half-hipped at junction with gabled bay, with rendered chimneystacks, timber bargeboards to gables, and cast-iron rainwater goods. Canted bays have flat roofs behind crenellations. Porch has moulded cornice. Cement-rendered walls having string course to first floor sill level. Square-headed timber one-over-one pane timber sliding sash windows, having margins to upper lifts. String course acts as sills to first floor windows. Square-headed doorway with stained-glass sidelights and overlight, and panelled timber door.
Appraisal
This early twentieth-century house has an interesting assymetrical plan and retains original fabric and features, such as margined windows and stained-glass entrance glazing.

