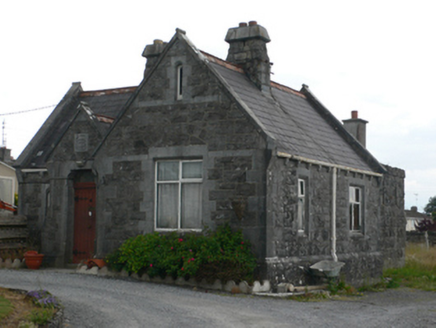Survey Data
Reg No
30331051
Rating
Regional
Categories of Special Interest
Architectural, Social
Original Use
Building misc
In Use As
Building misc
Date
1880 - 1885
Coordinates
144022, 251279
Date Recorded
25/10/2009
Date Updated
--/--/--
Description
Detached limestone-built stepped-plan three-bay single-storey T-plan gate lodge to Tuam Cemetery, dated 1881, having two-bay north side elevation, and with yard at east end with high rusticated limestone wall with rusticated stone coping. Gabled porch to re-entrant corner of front. Pitched slate roof with cut-stone copings with kneelers, cut-stone brackets supporting gutters, and rusticated stone chimneystacks. Rusticated limestone walls with dressed quoins and cut limestone, base moulding, and having plaque over entrance doorway with monographed date 1881. Square-headed window openings with chamfered stone surrounds and replacement uPVC windows. Tudor-arch slit window to gabled bay. Shouldered square-headed doorway with chamfered jambs and original heavy timber battened door with ornamental hinges.
Appraisal
This very ornamental building encompasses many Gothic Revival features. It is contemporary with the associated gates and walls and is an important part of the late nineteenth-century architectural heritage of the town.

