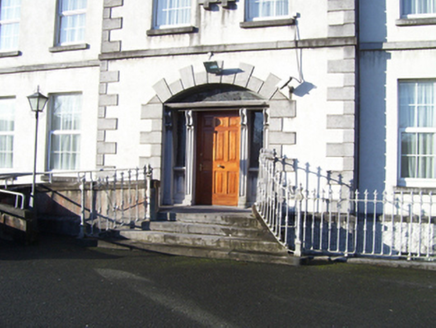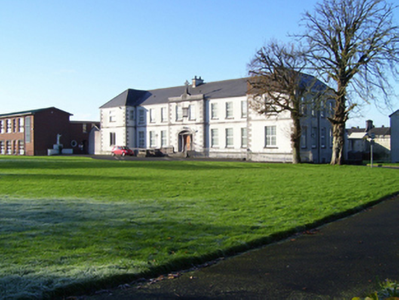Survey Data
Reg No
30331052
Rating
Regional
Categories of Special Interest
Architectural, Social
Original Use
Convent/nunnery
In Use As
Convent/nunnery
Date
1845 - 1850
Coordinates
143706, 251945
Date Recorded
25/10/2009
Date Updated
--/--/--
Description
Detached two-storey with basement H-plan Presentation Convent, dated 1848, having eight-bay centre with two-bay entrance breakfront, and single-bay wings, four-bay side elevations, and various later blocks added to rear. Hipped slate roof with replacement rendered chimneystacks, others removed. Painted cement-rendered walls, roughcast rendered to basement, with limestone string course between floors, raised limestone quoins, and limestone base moulding over basement. Breakfront has simple limestone cornice, blocking course and carved limestone cross. Square-headed window openings with limestone sills and replacement uPVC windows. Tripartite limestone doorcase to breakfront comprising square-headed timber panelled door and sidelights with panelled stall risers all flanked by panelled pilasters with curvilinear brackets supporting narrow lintel, set within wide segmental-headed opening with raised block-and-start limestone surround. Limestone plaque to first floor of breakfront records foundation of convent by Archbishop MacHale in 1848. Round-headed doorway to rear having square-headed carved timber door, block-and-start surround and decorative fanlight. Basement area to front of building has cast-iron railings set on single course of limestone and entrance approached by flight of splayed limestone steps. Lawns and mature trees to ground.
Appraisal
This convent is a very fine composition with good late classical detailing. The decorative focus of the building, the entrance breakfront, features a fine limestone doorcase. The retention of various features, such as the rear doorway and front railings, enhances the building.



