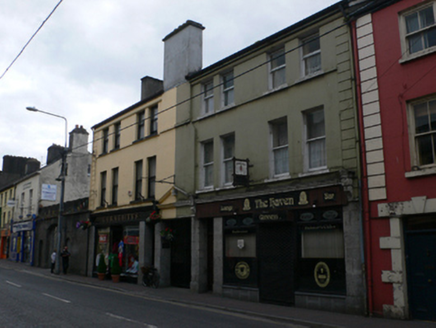Survey Data
Reg No
30331056
Rating
Regional
Categories of Special Interest
Architectural
Original Use
House
In Use As
House
Date
1880 - 1920
Coordinates
143641, 252001
Date Recorded
25/06/2010
Date Updated
--/--/--
Description
End of terrace four-bay three-storey building, built c.1900, comprising two two-bay buildings, one now in use as shop and other as public house, having shared pedimented carriage archway to centre flanked by pedestrian doorways, latter flanked in turn by shopfronts. Pitched slate roof with rendered chimneystacks, one being over centre of front elevation and with slightly projecting chimneybreast. Rendered walls to upper floors with raised render quoins and render sill courses and moulded render eaves course. Ground floor of ashlar limestone with plinth. Square-headed double window openings with one-over-one pane timber sliding sash frames and painted sills. Recessed shop entrances flanked by plate-glass display windows having recent lettering to fascias. Continuous shopfront comprises moulded render cornice and fascia with render consoles to ends of elevation and to pediment of carriage archway.
Appraisal
This large urban building comprises two mirror-image structures and presents an unusual appearance due to its shared vehicular archway and central chimneystack. The shop frontage is well executed in ashlar limestone with decorative render details. The retention of timber sash windows and of one of the older shopfronts enhances the architectural significance of the building.

