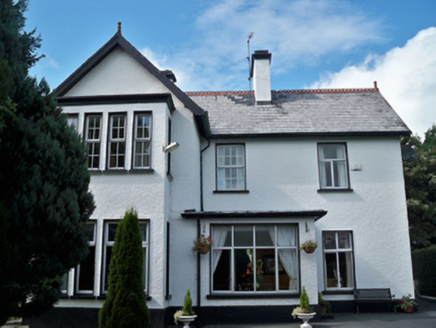Survey Data
Reg No
30332001
Rating
Regional
Categories of Special Interest
Architectural
Original Use
House
In Use As
House
Date
1900 - 1940
Coordinates
149635, 228490
Date Recorded
24/08/2009
Date Updated
--/--/--
Description
Detached three-bay two-storey house, built c.1920, having gable-fronted projecting bay to front elevation having two-storey box-bay to its front, flat-roofed entrance porch, box-bay window to west elevation, single-bay two-storey block with flat roof to rear elevation, and recent single- and two-storey extensions to rear elevation. Pitched slate roofs having decorative terracotta ridge crestings with finials, rendered chimneystacks, and cast-iron rainwater goods. Roughcast rendered walls having smooth rendered plinth. Square-headed window openings having painted stone sills with replacement uPVC windows. Square-headed door opening to east side of porch having replacement uPVC door.
Appraisal
This attractive middle-sized house forms a noteworthy addition to the town of Athenry. Although it has been extended and somewhat altered, it retains its basic form. The box-bay windows to the front and side elevations enliven the facades and contribute to its visual appeal.

