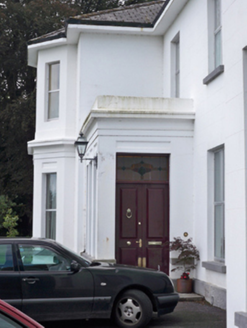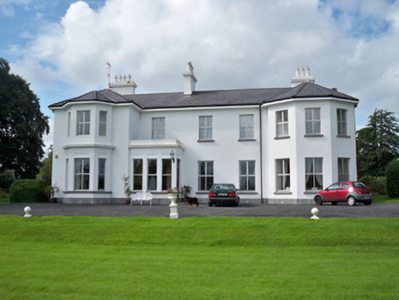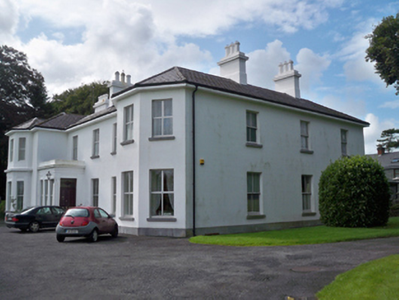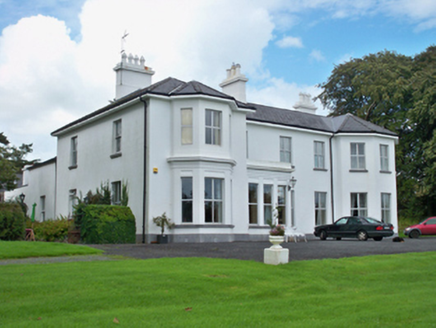Survey Data
Reg No
30332002
Rating
Regional
Categories of Special Interest
Architectural
Previous Name
Raheen Park
Original Use
House
In Use As
House
Date
1860 - 1900
Coordinates
149368, 228271
Date Recorded
24/08/2009
Date Updated
--/--/--
Description
Detached five-bay two-storey U-plan house, built c.1880, having asymmetrical front (south) elevation having full-height projecting end bays, that to west fronted by canted bay with windows and projection to east having canted plan. Flat-roofed entrance porch to corner between west projection and façade proper. Three-bay return elevation to east and two-bay to west. Two-storey single-bay extension with pitched slate roof to rear elevation of west return. Hipped slate roofs having slate ridge tiles, rendered chimneystacks with painted pots, and moulded render cornice to porch and to ground floor of canted bay. Painted lined-and-ruled rendered walls with cut limestone plinth, and having recessed panel details to ground floor canted-bay window and porch. Square-headed window openings having cut limestone sills. Two-over-two pane timber sliding sash windows to east elevation and first floor of west elevation, replacement uPVC windows to front elevation and other openings to west elevation, and replacement timber windows to rear elevation. Square-headed door opening to porch with replacement timber double-leaf door and overlight. Six-bay single-storey coursed limestone and red brick outbuilding to north elevation of west wing, having pitched slate roof. Cast-iron gates supported by square-profile ashlar piers. Lawns to front. Rubble boundary walls with stile.
Appraisal
This house has an interesting asymmetrical front elevation. The projecting bays and canted-bay windows add variety to an otherwise plain façade. Elements such as the slate roof, tall chimneystacks and pots and the ruled-and-lined render enhance the exterior, creating a visually appealing structure added by the retention of some timber sash windows. The outbuildings, boundary wall, ashlar piers and cast-iron gate provide a context for and complement the house.







