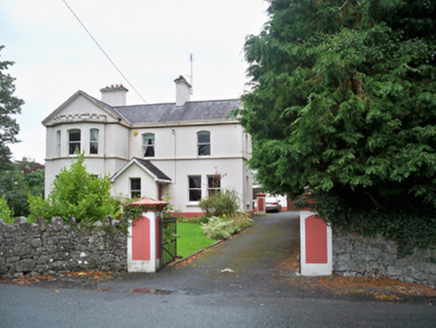Survey Data
Reg No
30332004
Rating
Regional
Categories of Special Interest
Architectural
Previous Name
Banba
Original Use
House
In Use As
House
Date
1860 - 1900
Coordinates
150140, 228310
Date Recorded
18/08/2009
Date Updated
--/--/--
Description
Detached three-bay two-storey L-plan house, built c.1880, having gable-fronted projecting bay to west end of front elevation with canted-bay windows, and gabled entrance porch. Pitched slate roof with smooth rendered chimneystacks, cast-iron rainwater goods, and rendered crenellations to canted bay. Painted lined-and-ruled rendered walls having continuous sill course to first floor. Segmental-headed window openings to first floor, square-headed openings to ground floor, with one-over-one pane timber sliding sash windows. Square-headed timber panelled door. Wrought-iron gates and rendered piers to front boundary set into rubble limestone walls.
Appraisal
The ruled-and-lined render, the crenellated bay window and the segmental-headed openings of this house indicate the influence of more palatial structures on suburban architecture. The lively elevation and fenestration, with bay windows and paired windows, is typical of the nineteenth century and the retention of timber sash windows gives a patina of age.

