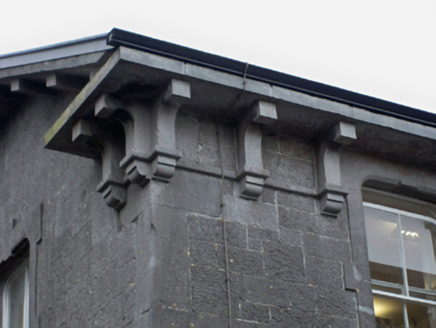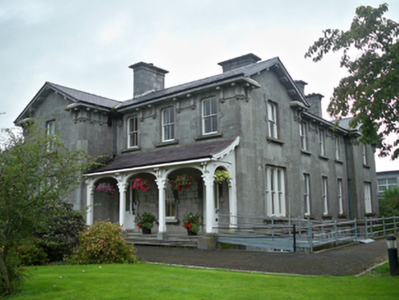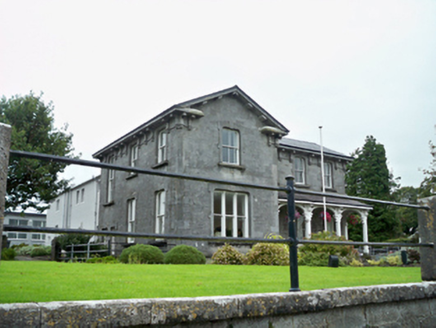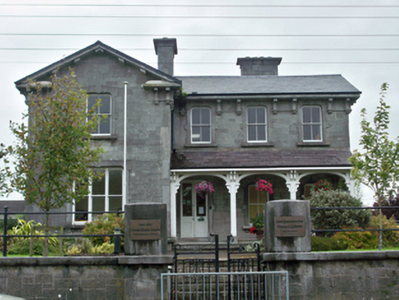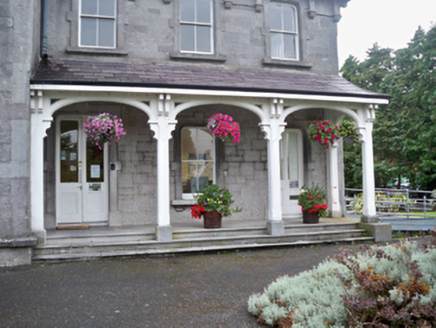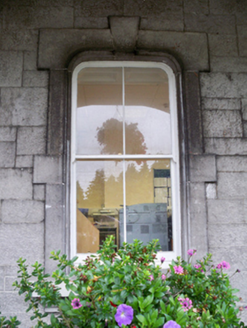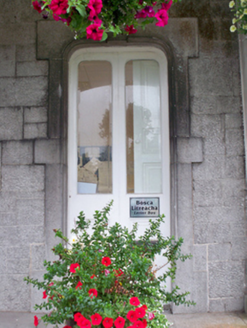Survey Data
Reg No
30332008
Rating
Regional
Categories of Special Interest
Architectural, Artistic, Social
Previous Name
Athenry Railway Hotel
Original Use
Hotel
In Use As
Office
Date
1860 - 1880
Coordinates
150129, 228224
Date Recorded
18/08/2009
Date Updated
--/--/--
Description
Detached two-storey limestone former railway hotel, built c.1870, having half-basement to east, side, elevation. Now in use as offices. Four-bay front, south, elevation has projecting gable-fronted west bay with open-bed pediment and timber lean-to verandah with elliptical arcading. Five-bay east elevation has slightly advanced gable-fronted end bays with open-bed pediments. Three-bay west elevation, and recent two-storey extension recessed to rear. Pitched slate roof with ashlar chimneystacks, cast-iron rainwater goods, decorative paired stone brackets to eaves course, and block modillions to gables. Chased snecked limestone walls with chamfered quoins, string course between basement and ground floor in east elevation. Lean-to sprocketed slate roof to verandah, eaves supported by decorative paired timber brackets atop square-profile chamfered posts having carved brackets and cut limestone plinths, and having moulded limestone steps, and flagstones. Pseudo-four-centred window openings having raised carved and tooled limestone surrounds with dropped keystones, and stone sills, some of latter having brackets, and with timber sliding sash windows, tripartite to ground floor of gable-fronted bays with one-over-one pane windows and elevation, and two-over-two pane elsewhere. Pseudo-four-centred doorways to end bays of front elevation proper, having half-glazed double-leaf timber panelled doors. Flight of limestone steps to front of site. Double-leaf wrought-iron pedestrian gate flanked by snecked limestone piers, snecked limestone plinth walls with tooled limestone coping, having wrought-iron railings to boundary.
Appraisal
The careful design and execution of this former railway hotel are typical of the high standards employed in the construction of railway architecture and associated buildings in the nineteenth century. The gable-fronted bays to the front and side elevation, the mix of window sizes, and the verandah, are all features typical of the Victorian period. The snecked chased limestone walls, the carved window surrounds, the chamfering of the corner stones, and the carved eaves brackets demonstrate the skills of nineteenth-century stonemasons. The retention of timber sash windows enhances a building that is one of the finest structures in Athenry.
