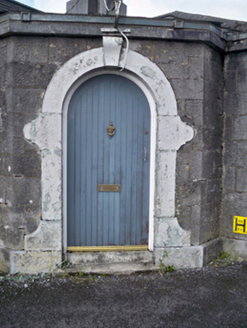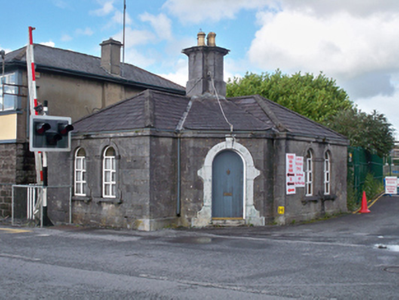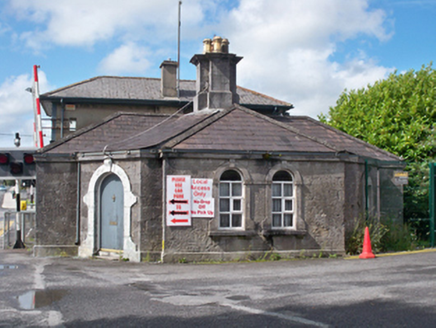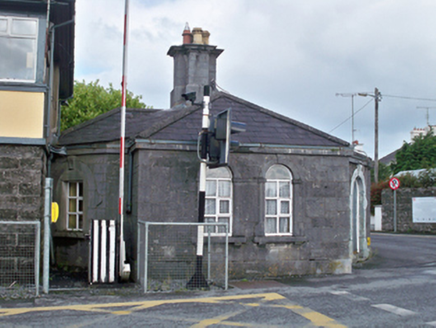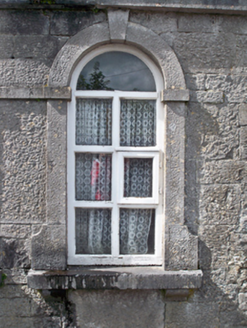Survey Data
Reg No
30332015
Rating
Regional
Categories of Special Interest
Architectural, Technical
Original Use
Worker's house
In Use As
Worker's house
Date
1850 - 1855
Coordinates
150032, 228038
Date Recorded
24/08/2009
Date Updated
--/--/--
Description
Detached single-storey cruciform-plan railway crossing keeper's house, built 1851, having canted-bay to rear and canted-bays to front re-entrant corners, that to south having entrance. Hipped slate roof with clay ridge tiles, and having snecked limestone cruciform-plan chimneystack to centre of roof with terracotta pots, cut limestone eaves course, and cast-iron rainwater goods with some decorative detailing. Snecked limestone walls set on tooled limestone plinth. Round-headed window openings, paired to end elevations and having raised tooled limestone surrounds with knees, keystones, imposts, sills with brackets, and replacement timber windows. Round-headed door opening with raised decorative tooled limestone surround with scroll keystone, knees and timber battened door. Round-headed window openings to other canted walls having similarly detailed surrounds and replacement timber windows. House has later signal cabin abutting rear wall.
Appraisal
This well designed crossing house forms part of a pleasant group of railway related structures and is an interesting reminder of the great age of the railways in Ireland during the nineteenth century. The well-executed and finely made limestone façade, with tooled window and door surrounds, is representative of fine stonemasonry. The plan, derived from both cruciform and octagonal models, provides a number of interesting elevation views to the streetscape.
