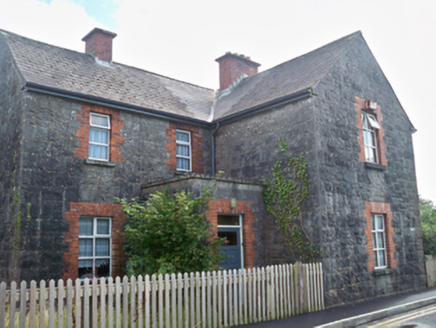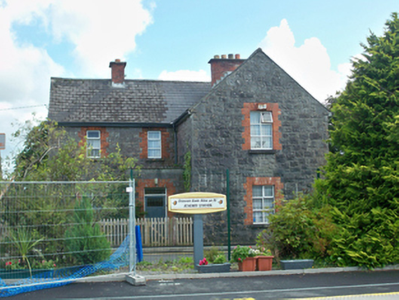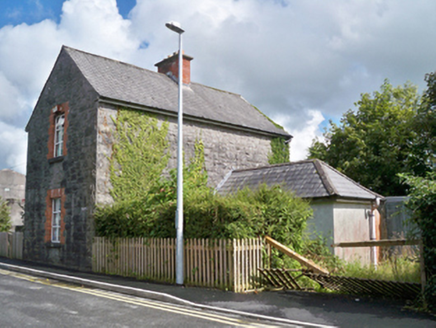Survey Data
Reg No
30332016
Rating
Regional
Categories of Special Interest
Architectural, Technical
Original Use
Station master's house
In Use As
Station master's house
Date
1850 - 1855
Coordinates
150105, 228092
Date Recorded
24/08/2009
Date Updated
--/--/--
Description
Detached three-bay two-storey L-plan station master’s house, built 1851, having projecting gabled bay to front (north) elevation, flat-roofed entrance porch to re-entrant corner, and single-storey extension to west elevation. Pitched slate roofs with clay ridge tiles, red brick chimneystacks and cast-iron rainwater goods. Concrete parapet to porch. Rock-faced snecked limestone walls. Square-headed window openings having red brick block-and-start surrounds with replacement timber windows, and stone sills. Similarly detailed door opening with glazed timber panelled door and overlight.
Appraisal
This station master’s house combined with a signal cabin and crossing house together form an important group of related structures at Athenry Railway Station. The rock-faced limestone walls and contrasting red brick dressings give it an artistic quality and add interest to the structure.





