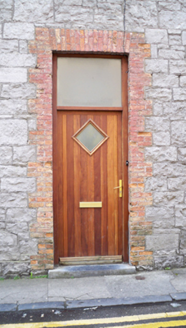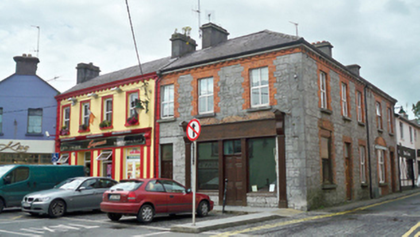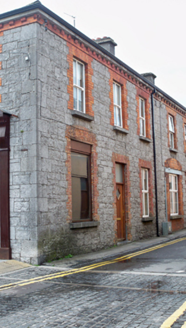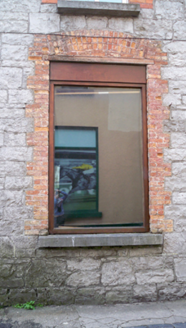Survey Data
Reg No
30332019
Rating
Regional
Categories of Special Interest
Architectural
Original Use
House
In Use As
House
Date
1870 - 1910
Coordinates
150264, 227883
Date Recorded
05/08/2009
Date Updated
--/--/--
Description
Corner-sited terraced two-storey house, built c.1890, having three-bay elevations to two streets, and having renewed shopfront to south elevation. Hipped slate roof with cement rendered chimneystacks, slate ridge tiles and cast-iron rainwater goods. Decorative red brick corbelling below eaves. Snecked limestone walls with tooled limestone quoins. Square-headed window openings with block-and-start red brick surrounds, stone sills and replacement uPVC windows. Square-headed door opening to east elevation with similar detailing and replacement timber door. Square-headed door opening to south elevation with tooled limestone lintel and block-and-start jambs and replacement timber door. Three segmental red brick relieving arches above recent timber shopfront.
Appraisal
This house forms an interesting pair with its smaller neighbour on Burke's Lane. The tooled limestone walls and contrasting red brick dressings give the building an artistic quality and adds interest to the streetscape. The decorative red brick corbelling below the eaves and the red brick segmental arches are interesting features. Although the building has been altered to the south by the insertion of a recent shopfront, it still retains its original form and is a fine contributor to the streetscape.







