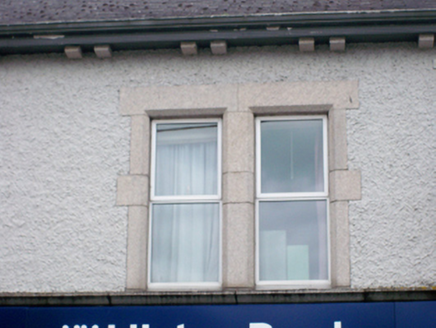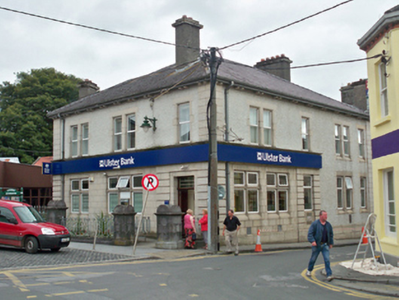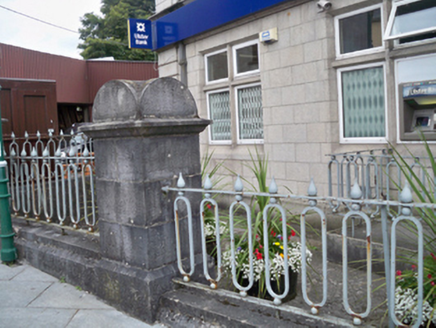Survey Data
Reg No
30332021
Rating
Regional
Categories of Special Interest
Architectural, Social
Original Use
Bank/financial institution
In Use As
Bank/financial institution
Date
1860 - 1880
Coordinates
150307, 227877
Date Recorded
13/08/2009
Date Updated
--/--/--
Description
End-of-terrace two-storey bank, built c.1870, having three-bay front elevation and multiple-bay side (south) elevation. Hipped slate roof with ridge tiles, rendered chimneystacks and overhanging eaves course with paired brackets. Granite ashlar walls to ground floor, roughcast rendered walls to first floor and rear bays of side elevation, with granite quoins, latter channelled and rusticated to ground floor. Replacement uPVC fasciaboards, and carved limestone cornice. Square-headed window openings, some paired and one tripled, having chamfered granite block-and-start surrounds to first floor, stone transoms and mullions to ground floor, with replacement uPVC windows throughout. Square-headed door opening to front elevation having ashlar surround and replacement timber door with overlight. Cut and carved granite piers with plinths flanking pedestrian entrance, and cast-iron railings on tooled cut-stone plinth to front boundary.
Appraisal
This bank building is enhanced by the ashlar façade, quoins, corbelling and matching block-and-start window surrounds to the first floor, indicative of the high quality local craftsmanship. The different treatment to the ground floor creates a shopfront effect for the bank. The contrasting ashlar and roughcast render create an attractive textured appearance. The iron railings and ashlar piers produce an appealing effect that add to its presence in the Market Square.





