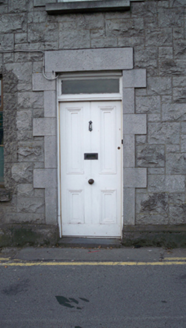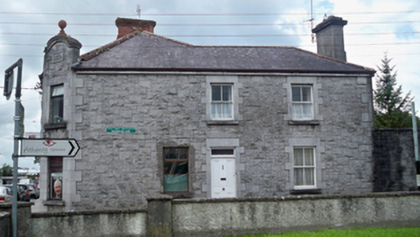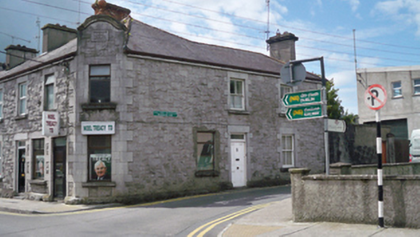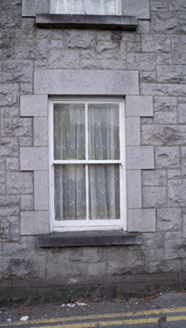Survey Data
Reg No
30332026
Rating
Regional
Categories of Special Interest
Architectural
Original Use
House
In Use As
House
Date
1900 - 1905
Coordinates
150228, 227754
Date Recorded
05/08/2009
Date Updated
--/--/--
Description
End-of-terrace two-bay two-storey house, dated 1902, part of composition that includes five other buildings. Hipped slate roof with cement rendered chimneystack, clay ridge tiles and cast-iron rainwater goods. Rock-faced snecked limestone walls with cut-stone quoins, rusticated plinth and cut-stone eaves course. Square-headed window openings with stone sills, lintels and block-and-start jambs having two-over-two pane timber sliding sash windows with ogee horns. Square-headed door opening with cut-stone lintel and block-and-start jambs, having timber panelled door with overlight. House fronts directly onto McDonald’s Lane.
Appraisal
This end of terrace house was built as part of a terrace of six along Cross Street and McDonald’s Lane. The terrace is unusual as it turns a corner at McDonald's Lane, making it quite distinctive. The building has further significance as the only one to retain its original timber sash windows. The well executed and finely carved limestone façade is representative of fine craftsmanship.







