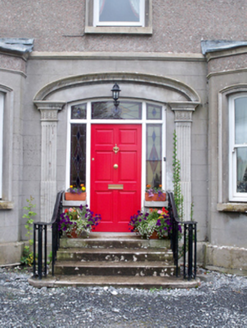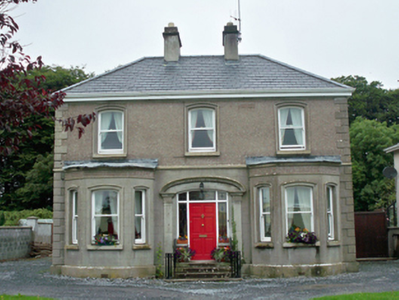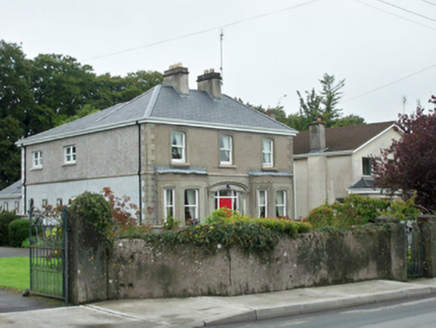Survey Data
Reg No
30332033
Rating
Regional
Categories of Special Interest
Architectural, Artistic
Original Use
House
In Use As
House
Date
1920 - 1940
Coordinates
149954, 227613
Date Recorded
12/08/2009
Date Updated
--/--/--
Description
Detached three-bay two-storey house, built c.1930, having flat-roofed canted-bay windows to end bays of front (south) elevation, and recent two-storey extension to rear. Hipped reslated roof with cement rendered chimneystacks and slate ridge tiles. Moulded render cornices to bay windows. Lined-and-ruled rendered walls to ground floor and roughcast render to first floor, and with raised smooth render quoins, moulded string course, and plinth. Segmental-headed window openings having moulded render surrounds and stone sills to front elevation, square-headed window openings to other elevations, all with one-over-one pane timber sliding sash windows. Camber-arch door opening with decorative render surround comprising fluted pilasters with plinths and capitals and supporting elliptical open-bed pediment, with replacement timber door having stained-glass overlights and sidelights. Stone steps to entrance having wrought-iron railings. Wrought-iron pedestrian gate with rendered piers to rendered boundary wall.
Appraisal
This attractive middle-sized house forms a noteworthy addition to the streetscape. The stylized Art Deco-inspired door surround is well designed and executed. The canted-bay windows to the front add further interest and the whole contributes to the visual appeal of the building. The render surrounds and quoins emphasise its form.





