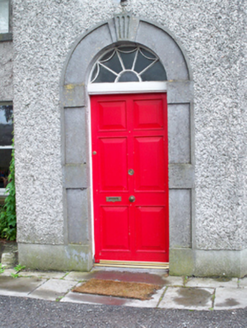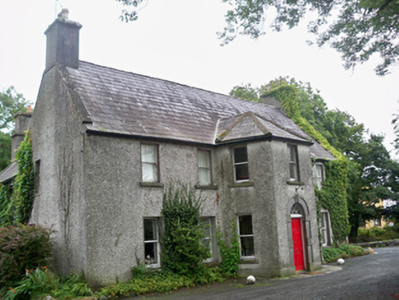Survey Data
Reg No
30332035
Rating
Regional
Categories of Special Interest
Architectural
Previous Name
Prospect
Original Use
House
In Use As
House
Date
1780 - 1820
Coordinates
149834, 227564
Date Recorded
12/08/2009
Date Updated
--/--/--
Description
Detached five-bay two-storey house, built c.1800, with full-height canted central entrance bay to front. Rear has lower two-storey return of c.1850, and recent single-storey extension. Pitched slate roof with slate ridge tiles, rendered chimneystacks with terracotta pots, and with hipped slate roof to entrance bay. Chimneystack to south-east gable projects. Roughcast rendered walls throughout. Square-headed window openings having one-over-one pane timber sliding sash windows and stone sills. Round-headed door opening having carved limestone surround with triple keystone, timber panelled door and cobweb fanlight. House set within its own grounds. Partly rendered rubble stone boundary wall.
Appraisal
A solid middle-sized rural house, before the suburb grew up around it, with details typical of the type. Extended over the years, its original form and scale are still evident. Partly visible from the road, it makes a valuable extension to the streetscape. The textural contrast between the roof slates and the roughcast render is attractive. The retention of timber sash windows, the timber panelled door and the cobweb fanlight enhances the façade.



