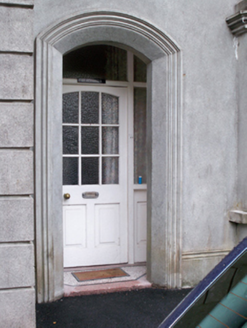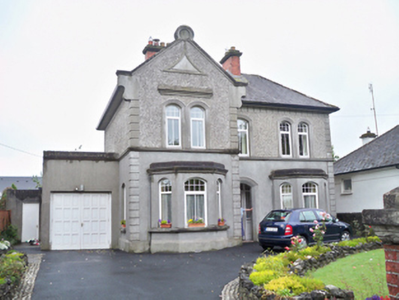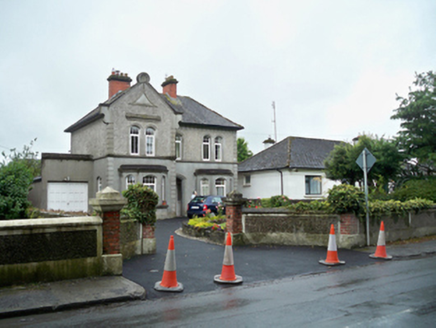Survey Data
Reg No
30332036
Rating
Regional
Categories of Special Interest
Architectural
Original Use
House
In Use As
House
Date
1920 - 1940
Coordinates
149819, 227512
Date Recorded
12/08/2009
Date Updated
--/--/--
Description
Detached three-bay two-storey L-plan house, built c.1930, having projecting gable-fronted east end bay, and with canted-bay windows to end bays, lean-to garage to east elevation, and single-bay single-storey extension to rear. Hipped slate roof with red brick chimneystacks and clay ridge tiles, and render eaves course. Smooth rendered walls to ground floor with smooth rendered plinth, and pebbledashed to first floor having smooth rendered quoins and decorative panel, lugs, and floating cornice to gable-front. Moulded render string course between floors and doubling as sill course to first floor. Segmental-headed window openings, paired and with moulded render surrounds to first floor end bays, with render sills to ground floor, and replacement uPVC windows throughout. Segmental-headed door opening with moulded render surround and half-glazed timber panelled door with overlight recessed in lobby. Square-headed window openings to rear having concrete sills. Square-profile red brick piers to roughcast rendered front boundary wall with render capitals and plinths, set in roughcast rendered walls, flanked by second pair of piers.
Appraisal
This attractive middle-sized house was built as one of two identical neighbouring properties. The subtle render detailing to window and door surrounds, and the contrasting textures, serves to enhance the elevation. The paired and canted-bay windows to the front of the property are interesting features and contribute to the visual appeal of the street.





