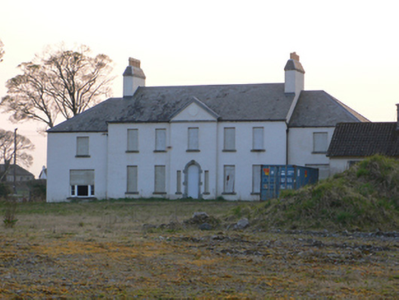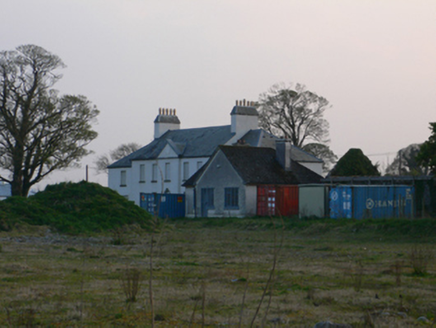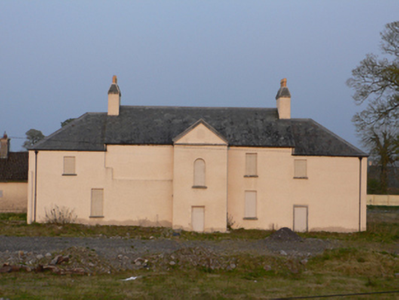Survey Data
Reg No
30332038
Rating
Regional
Categories of Special Interest
Architectural
Original Use
Country house
Date
1760 - 1800
Coordinates
150213, 227550
Date Recorded
18/04/2011
Date Updated
--/--/--
Description
Detached five-bay two-storey country house, built c.1780, facing east and having shallow pedimented breakfront, and flanked by slightly recessed and slightly lower single-bay two-storey wings of c.1820. Rear elevation has three bays to main block, and projecting pedimented middle bay. Pitched slate roof with rendered end chimneystacks, and limestone eaves course and pediment with roundel. Hipped slate roofs to wings. Rendered walls. Square-headed windows, currently boarded up but one tripartite timber sliding sash window visible, with limestone sills. Round-headed window to first floor of rear pedimented bay, and fenestration to wings is irregular. Round-headed doorway with block-and-start surround and triple keystone, and flanked by sidelights, openings currently boarded up. Single-storey outbuilding to west having pitched roof lacking covering, rubble limestone walls and square-headed door and window openings and one elliptical carriage arch.
Appraisal
Athenry House is the largest house in the town and must once have been a splendid residence, its grounds occupying much of the southern part of the walled medieval town. The formality of its front elevation is emphasised by the prominent end stacks to the roof, and by the flanking wings. The pedimented bays to front and back also reflect the building's status.





