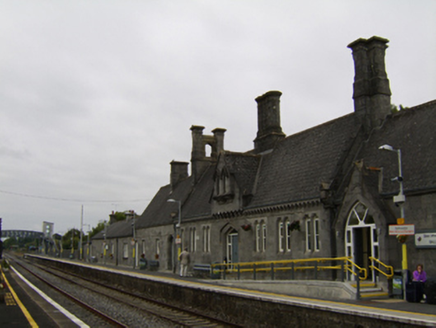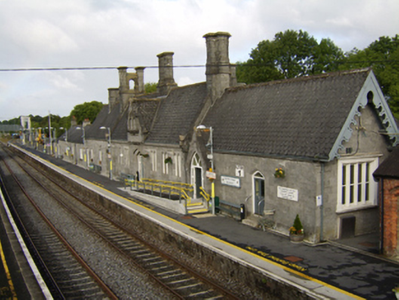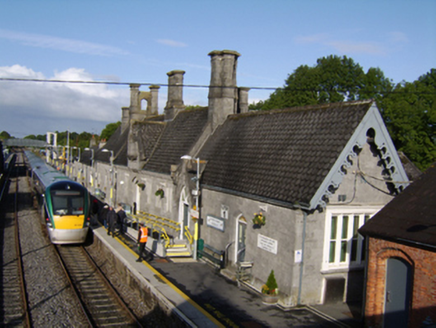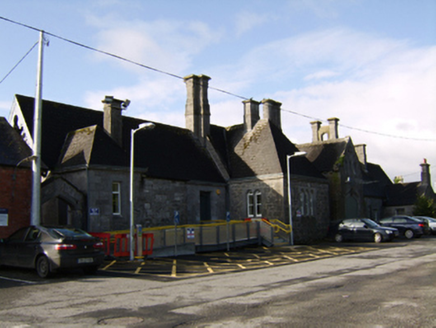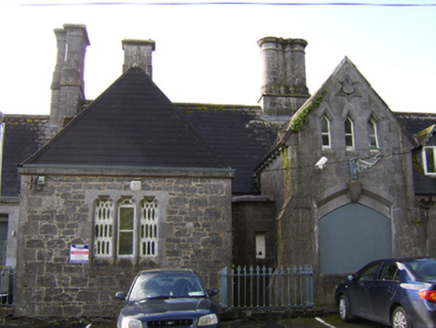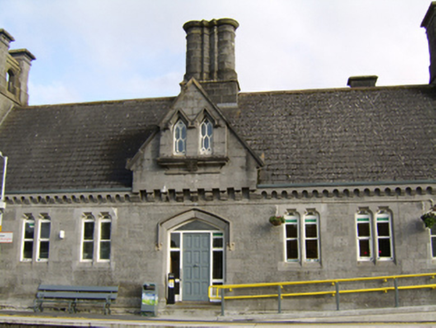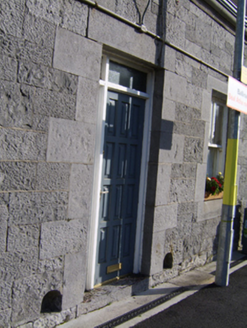Survey Data
Reg No
30333001
Rating
Regional
Categories of Special Interest
Architectural, Artistic, Social
Original Use
Railway station
In Use As
Railway station
Date
1850 - 1855
Coordinates
184050, 231793
Date Recorded
04/09/2009
Date Updated
--/--/--
Description
Detached multiple-bay single-storey railway station with attic, dated 1851, comprising central seven-bay single-storey block with dormer attic having gabled dormer window to platform (south) elevation, flanked by slightly lower two-bay single-storey block to east, and three-bay single-storey block to west, with further lower three-bay single-storey block to west again. Centre of entrance elevation has single-bay single-storey return with hipped roof, single-storey with attic return with pitched roof. Lower single-bay single-storey block to west end of same elevation, and single-bay single-storey projection to east end of same elevation. Slate roofs, pitched to main and west blocks, fishscale to east block, with cut and decoratively carved limestone chimneystacks and bellcote with no bell, and cut and carved eaves courses with corbel course to main block and dormer return, and with faux machicolation todormer window to platform elevation. Cut-stone copings, decoratively carved timber bargeboards, and some cast-iron rainwater goods. Gabled dormer of cut stone with paired triangular-headed windows with carved hood-mouldings and carved corbelled sill, with geometric glazing. Tooled snecked ashlar limestone walls with plinth course, carved star motif to taller rear return, carved datestone to gable to platform elevation, some dressed and rubble walls to entrance elevation and returns. Shouldered window openings with fixed timber windows to main block, double openings to platform elevation and double and triple to entrance elevation. Cast-iron traceried triple window to taller hipped projection of entrance elevation, and trio of triangular-headed window openings to entrance elevation of gabled projection to same elevation. Tudor arch window opening, now blocked to gabled projection. Square-headed window openings to west block with two-over-two pane timber sliding sash windows, square-headed multiple-pane fixed window to east gable, all windows having cut-stone surrounds and sills. Tudor arch door opening to platform elevation, with chamfered limestone surround, hood-moulding with carved label stops, and timber panelled door with sidelights and overlight. Pointed arch door opening to east block in slight gabled projection having date and decorative trefoil details to apex, timber panelled double-leaf door, sidelights and overlight. Tudor arch and square-headed door openings to west block, both with tooled block-and-start surrounds, cut-stone steps, and timber panelled doors, square-headed doorway being flanked by bootscrapes housed within wall. Five-bay single-storey red brick building to east of station, connected by cut-stone Tudor archway, having pitched slate roof with decoratively carved timber bargeboards, red brick walls with rounded moulded brick corners, and segmental-headed openings with moulded brick surrounds and cut-stone sills to windows, many blocked. Tarmacadam forecourt/car park to front. Located to northwest of Ballinasloe town adjacent to main road which is crossed by tracks.
Appraisal
This railway station, designed by George Wilkinson, is a fine and imposing Tudor style building. Well-maintained, it retains its original form and character. An ornate, complex composition, the building is dressed with many gables that serve to articulate the roofline, topped by slender chimneystacks, while the façades incorporate subtle decorative features. The railway station is of considerable social and historical significance, having been built as part of the Great Midland and Western Railway network development in Ireland that improved the efficiency of public transport and linked remote areas of the country with larger urban settlements and ports.
