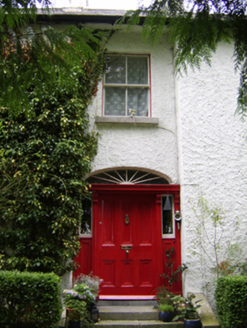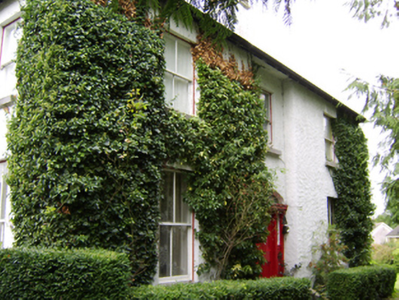Survey Data
Reg No
30333007
Rating
Regional
Categories of Special Interest
Architectural, Historical, Social
Original Use
School
In Use As
House
Date
1860 - 1865
Coordinates
184233, 231480
Date Recorded
04/09/2009
Date Updated
--/--/--
Description
Detached L-plan three-bay two-storey former school and teacher's house, dated 1846, but actually built 1863, having slightly lower and slightly recessed two-bay two-storey return to rear, and recessed central entrance bay. Now in use as house. Hipped slate roofs, rendered chimneystacks, and some cast-iron rainwater goods. Roughcast rendered walls. Square-headed window openings with two-over-two pane timber sliding sash windows with cut limestone sills. Carved timber doorcase comprising square-headed opening having carved timber panelled door flanked by sidelights having panelled stall risers, openings flanked by pilasters with scroll consoles supporting moulded cornice, with spoked fanlight. Two-bay single storey outbuilding to rear with later extensions added. Lawns to front, with wrought-iron double-leaf gate to rendered piers set into rubble stone boundary walls.
Appraisal
A plaque on the north elevation states that Breakey’s Educational Academy started here in 1846, but it is attributed to William Maxwell 'agricultural engineer and architect' who was active in the 1860s. Located near the back entrance to Garbally, it was intended by the Earl of Clancarty for the accommodation of Mr Breakey, an eminent teacher in the town. The widely spaced windows and the recessed central entrance bay give the building a distinctly symmetrical appearance. The retention of a fine timber doorcase and timber sash windows considerably enhances the building. It is set in a compact yet mature garden.



